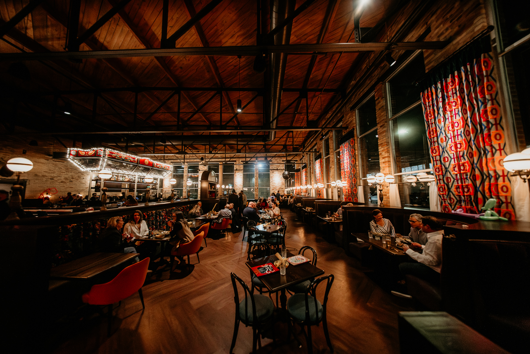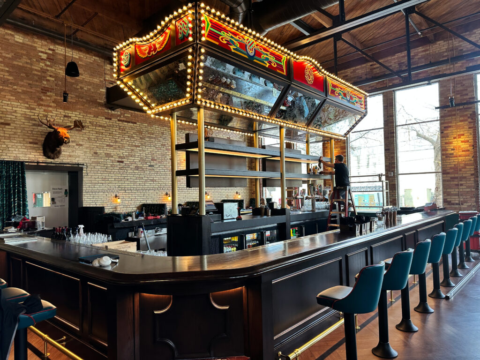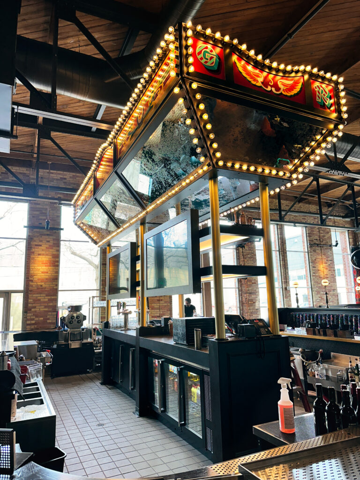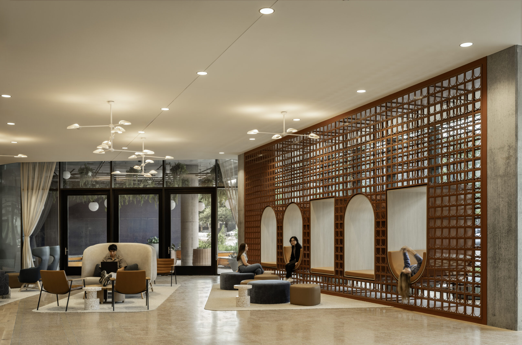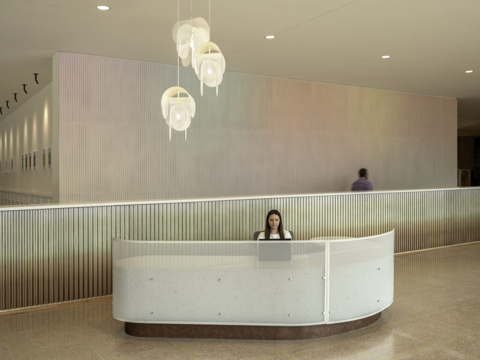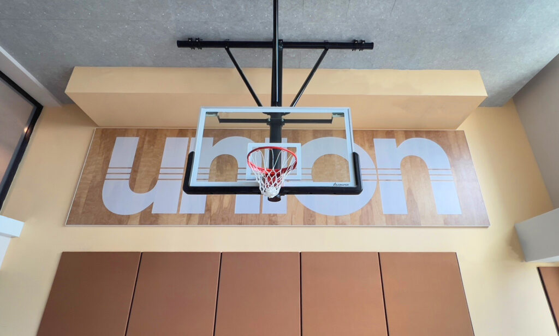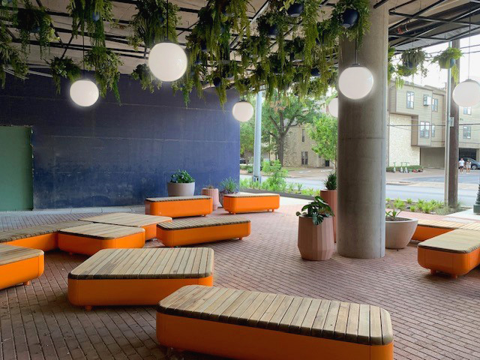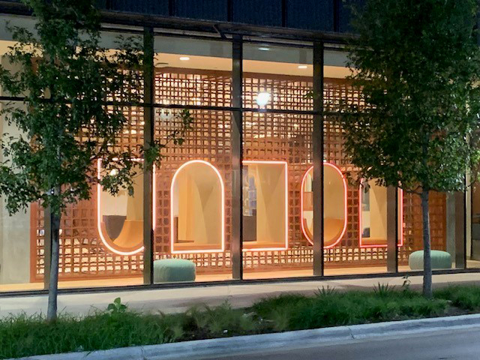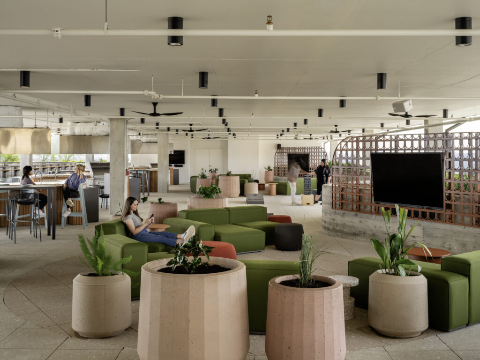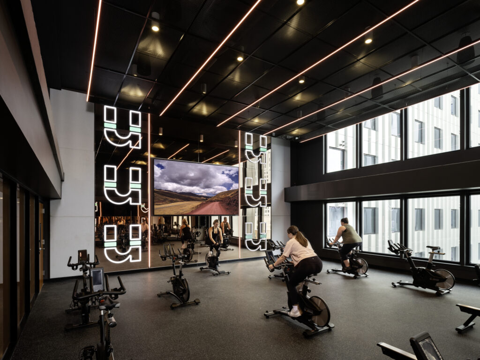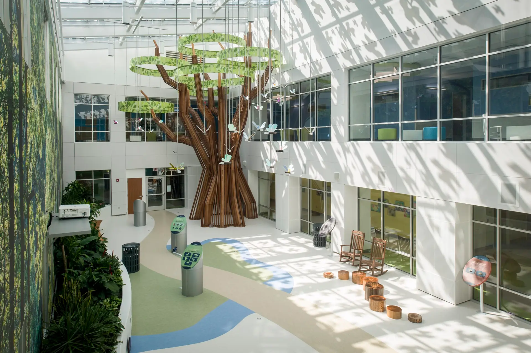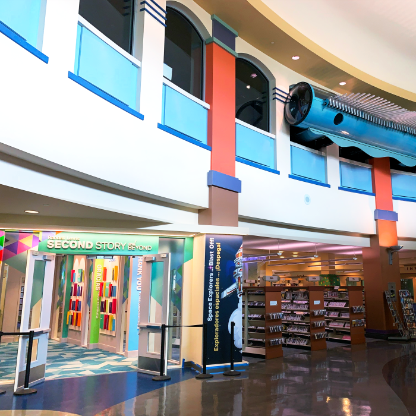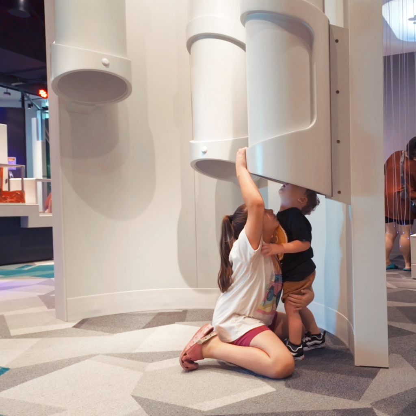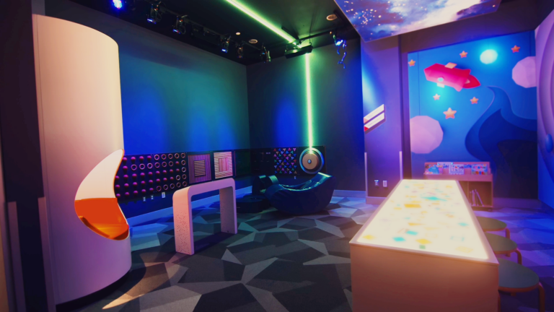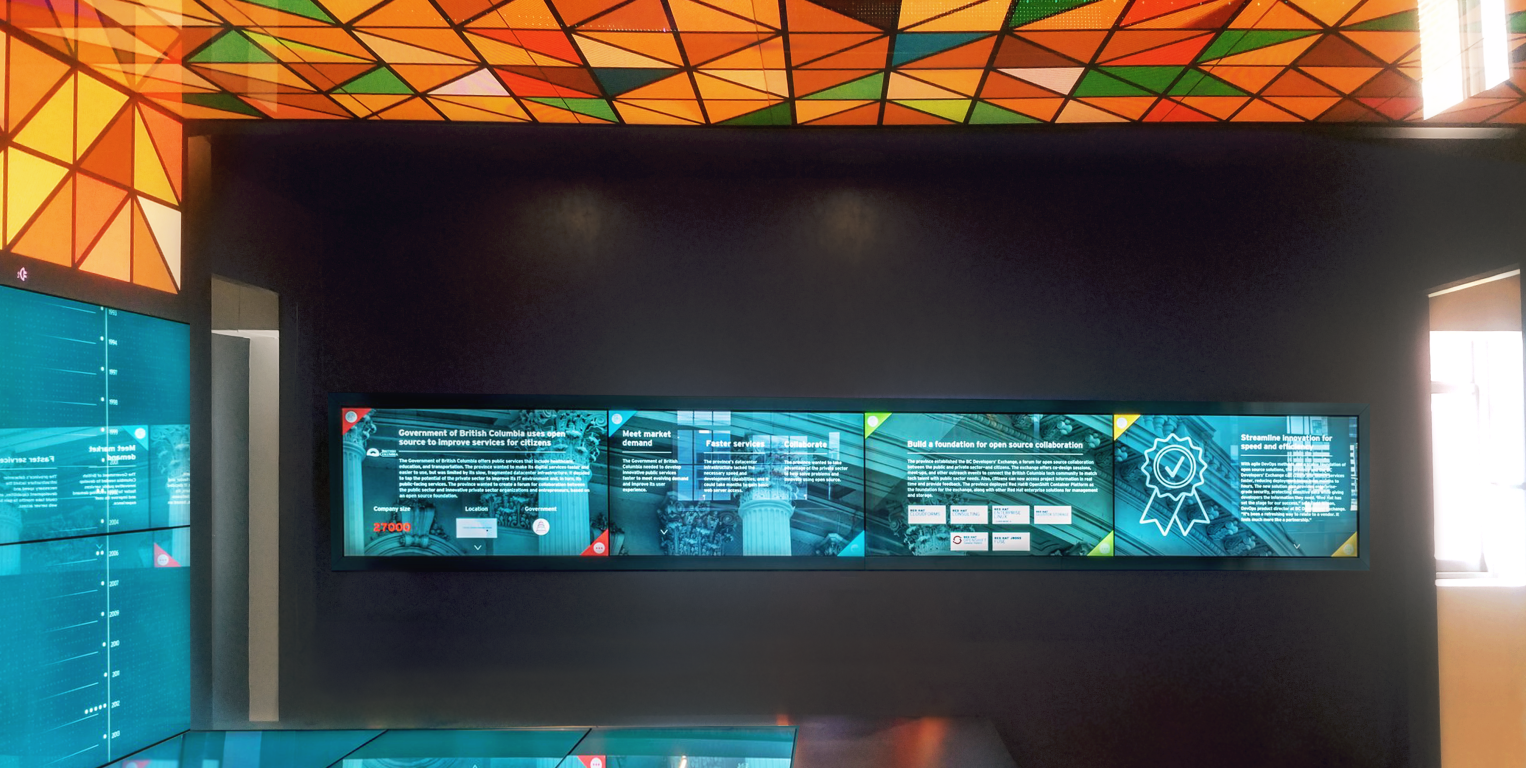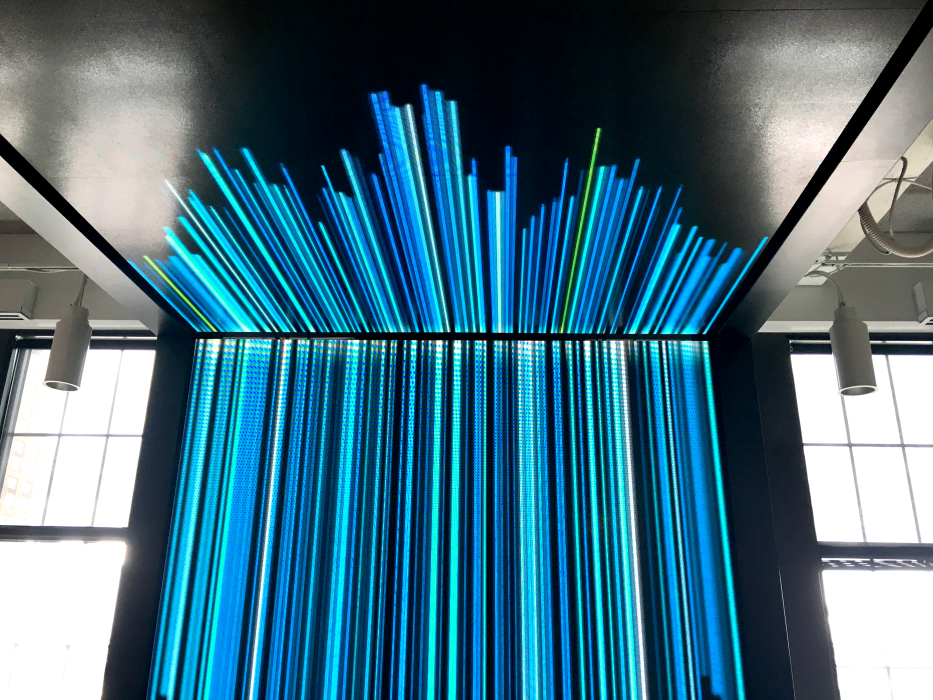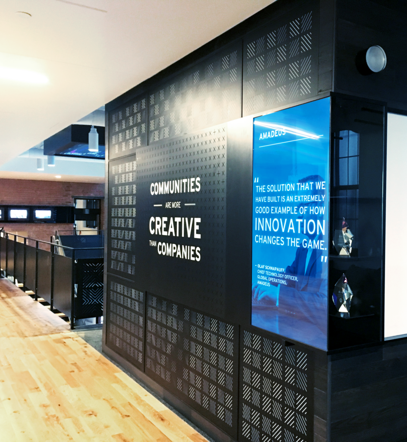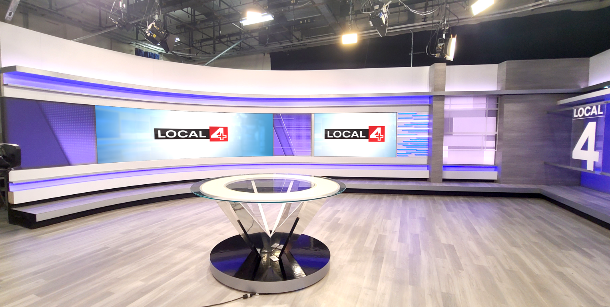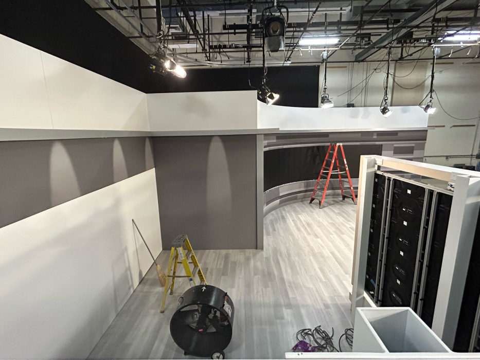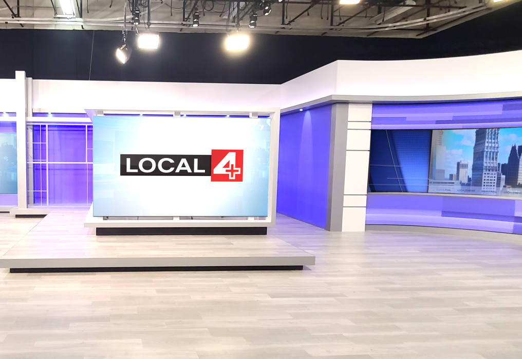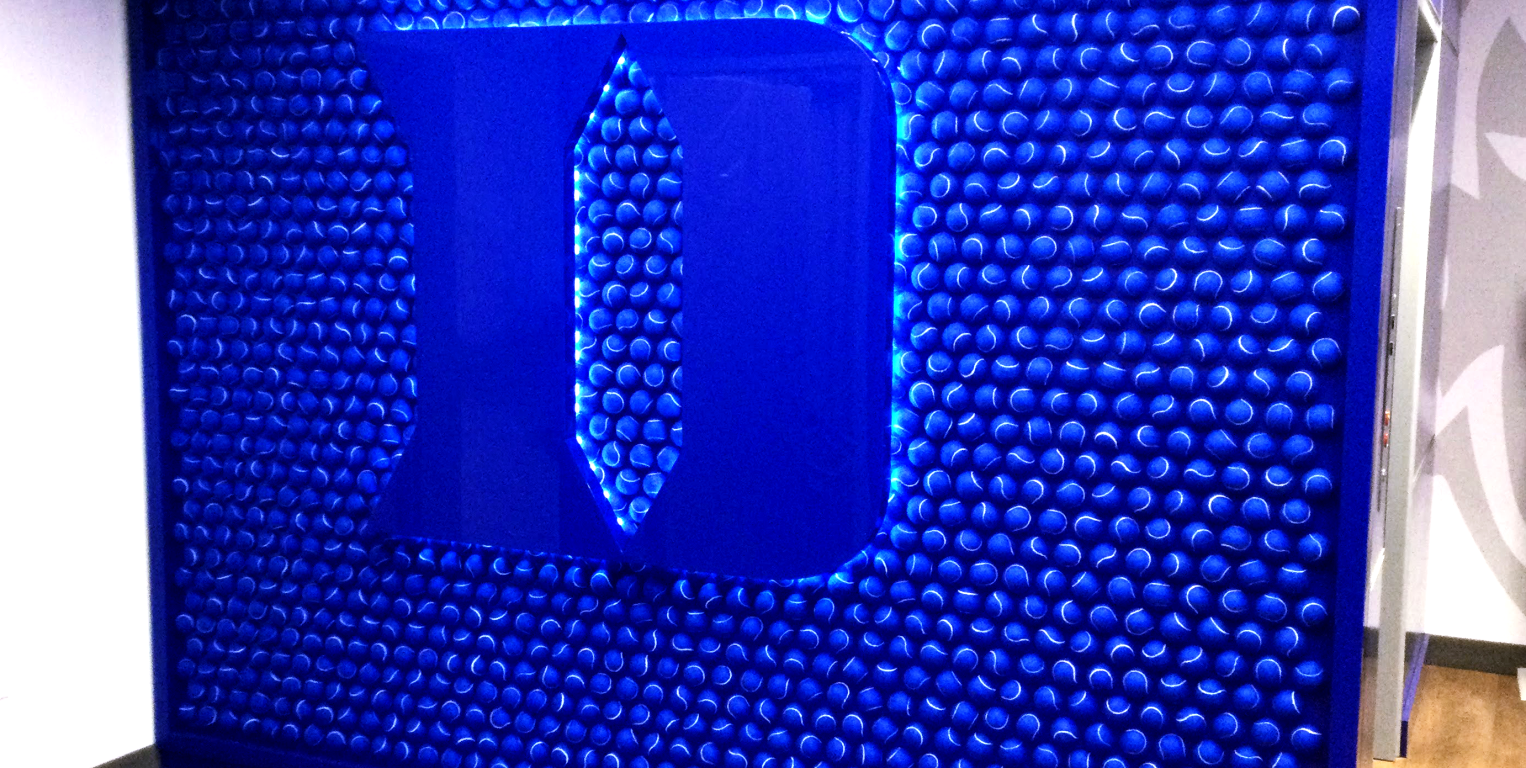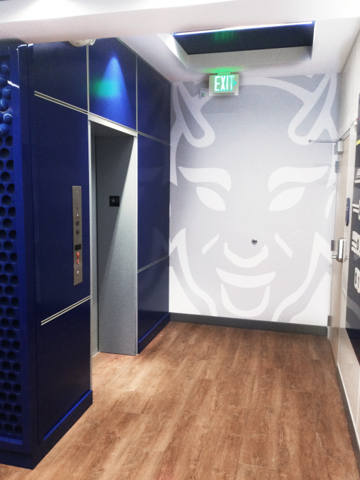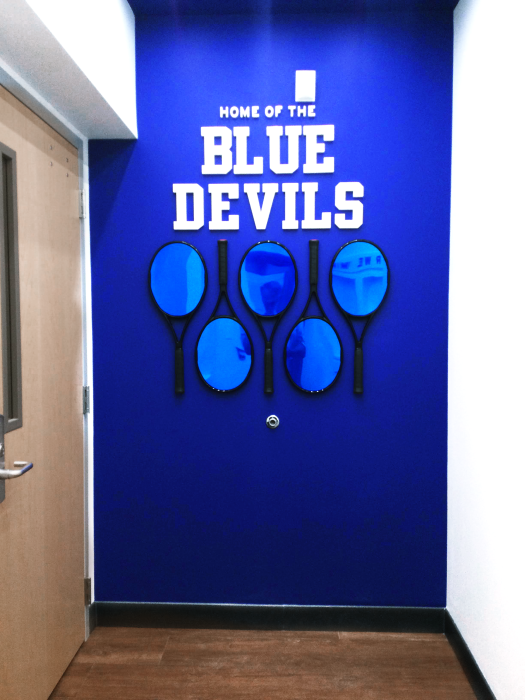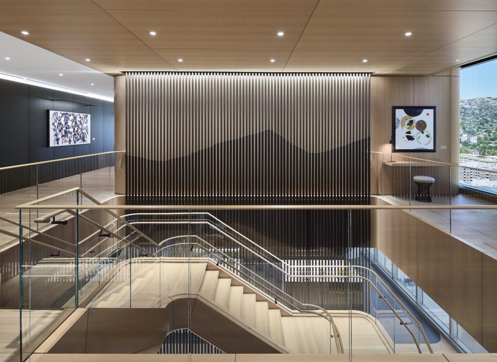The DoSeum
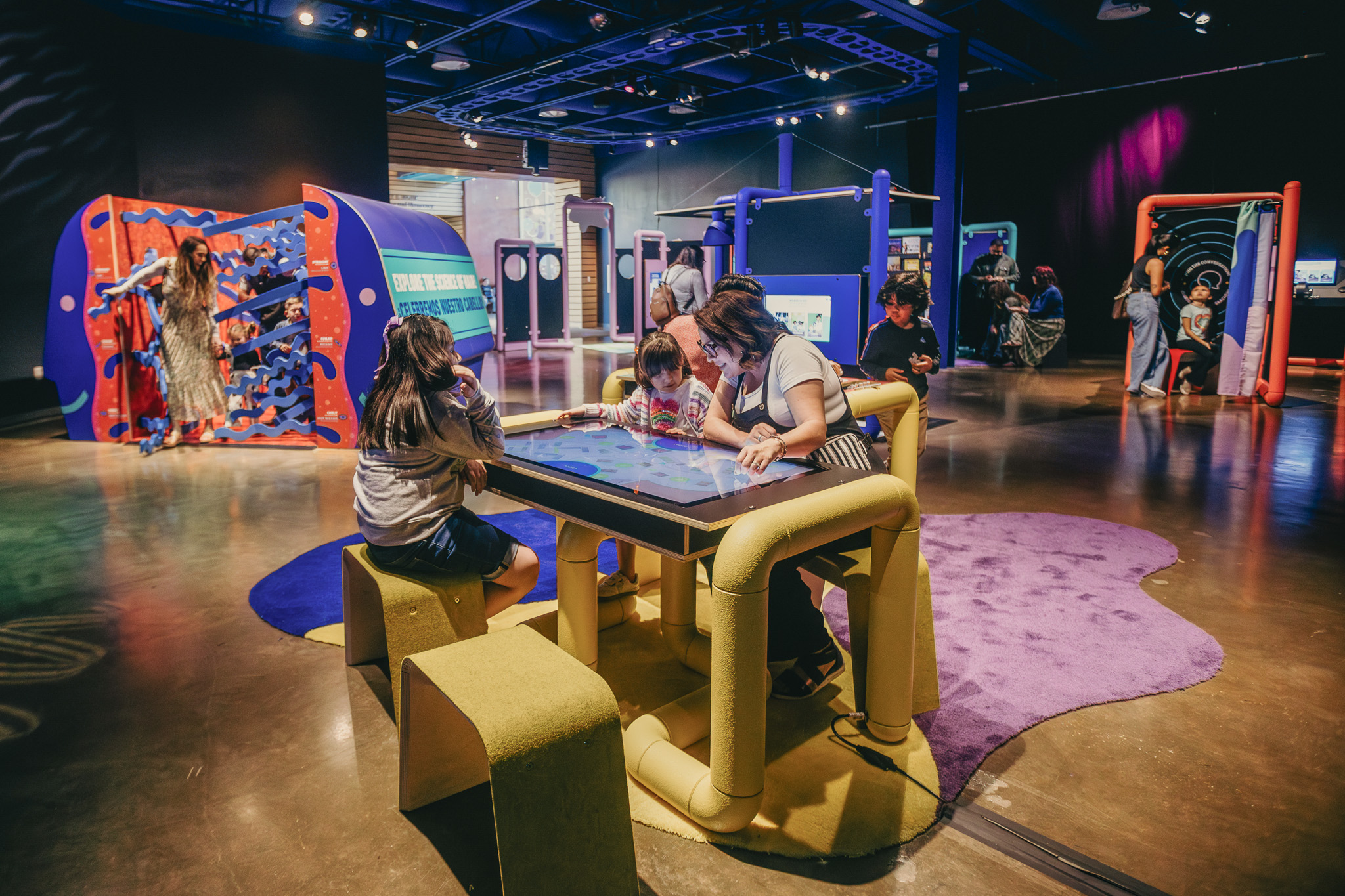
Uniquely Us: Understanding Race and Building Unity at the DoSeum
Client: DoSeum I Fabricator: Xibitz
Xibitz proudly served as the primary fabrication partner for “Uniquely Us: Understanding Race and Building Unity,” a thoughtfully designed, interactive exhibition at The DoSeum in San Antonio. This traveling exhibit creates a safe, engaging space for learners of all ages to explore concepts of race, diversity, and human connection through hands-on experiences.
Working in close collaboration with The DoSeum’s in-house design team, Xibitz brought to life a series of imaginative, age-appropriate installations that combine science, storytelling, and sensory exploration. The exhibit’s distinctive visual identity features colorful PVC frameworks that define different activity zones while creating a cohesive, connected environment that invites discovery.
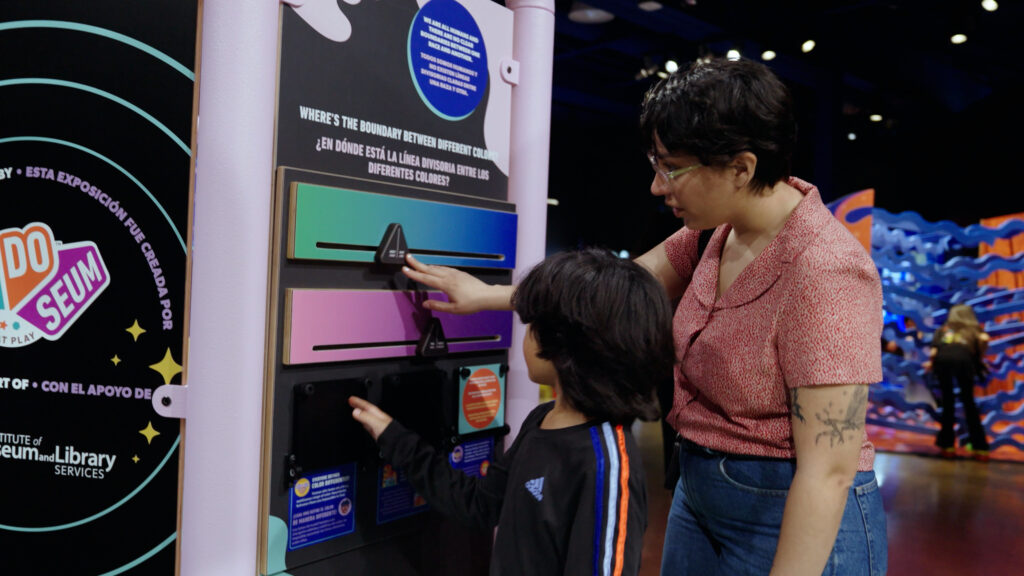
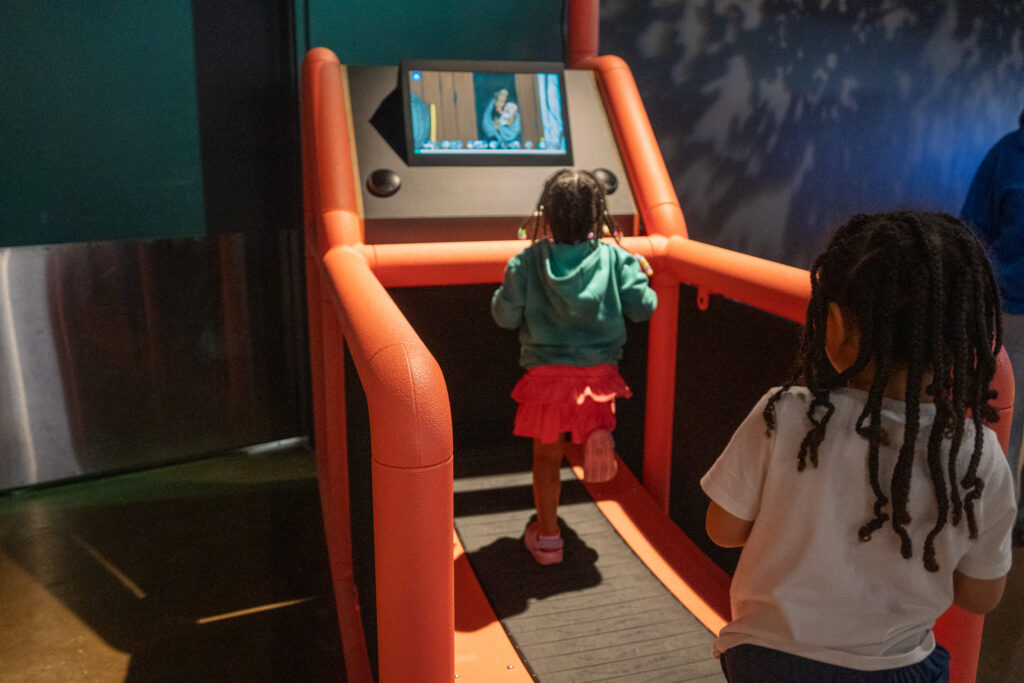
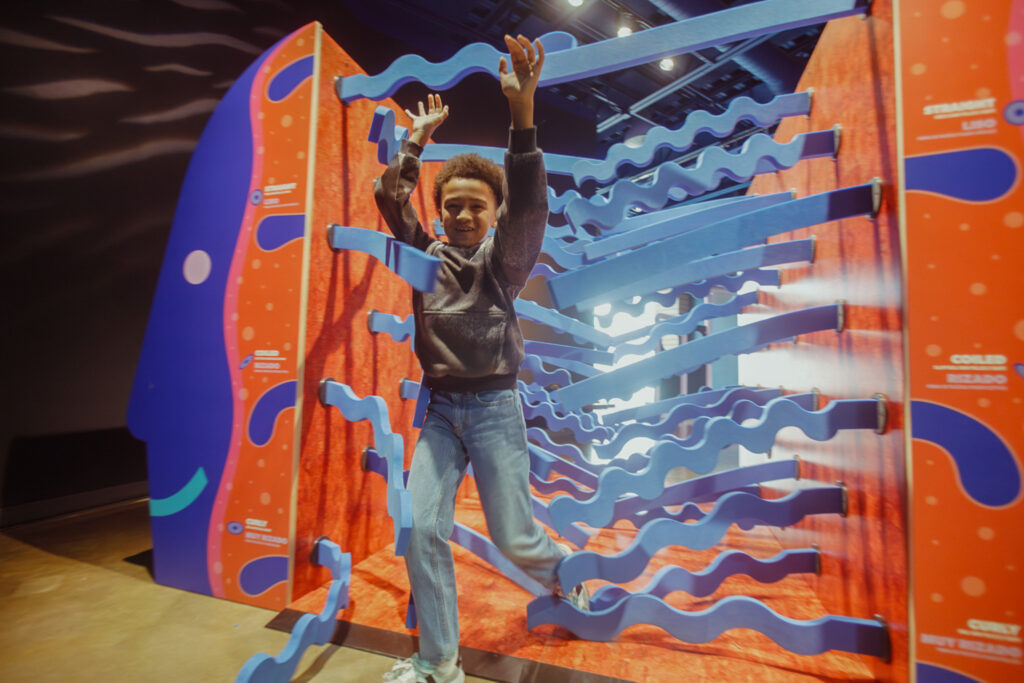
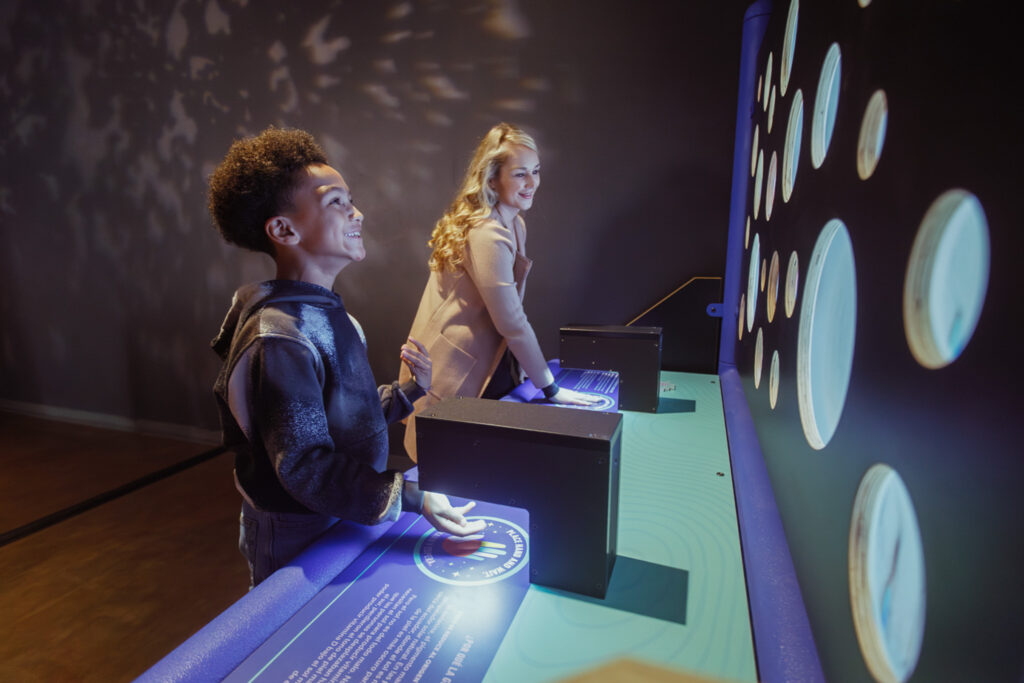
Some of the exhibit’s unique elements include an Immersive Hair tunnel, with unique foam shapes to represent hair types; an interactive Skin Microscope that snaps photos of visitors’ hands to reveal the diversity of skin tones; and a hand-crank that powers a digital storytelling device.
The fabrication plan accommodated distinct activity zones for different age groups:
- A dollhouse play area with diverse representation for young children
- Tactile exploration stations for ages 5-10
- Empathy-building story exhibits for ages 10+
As the sole fabrication partner, Xibitz handled all physical exhibit components, from structural frameworks to interactive elements. Our team also managed the integration of digital components and performed the final installation, ensuring seamless functionality across all exhibit elements.
Return to our Museum Portfolio
