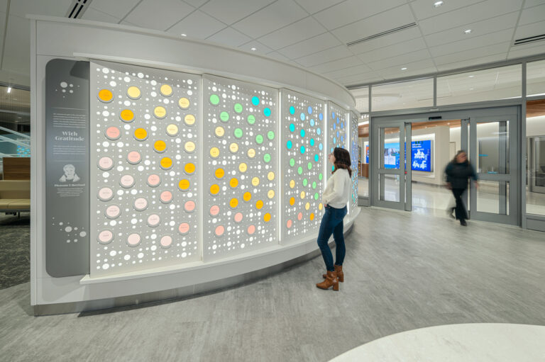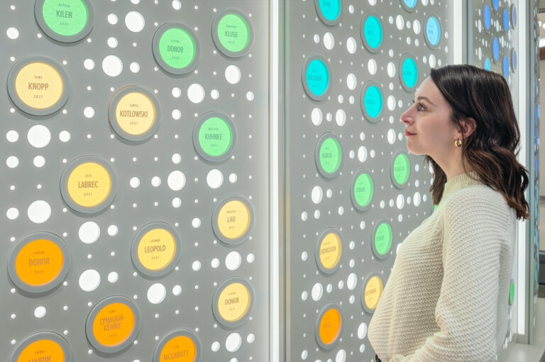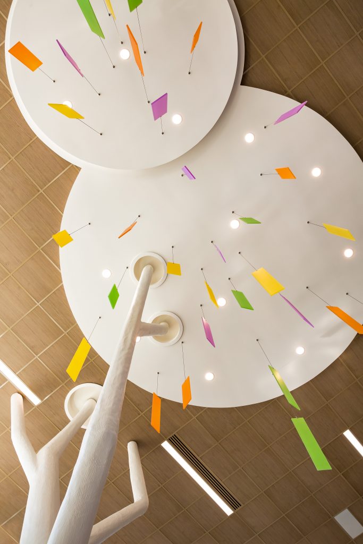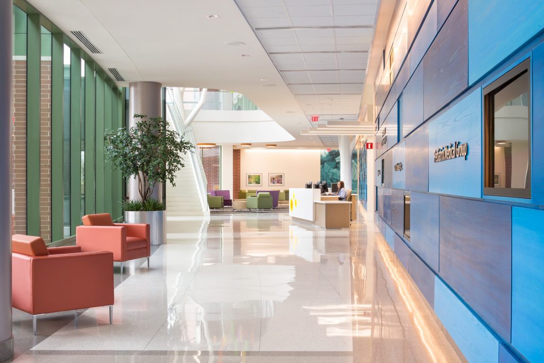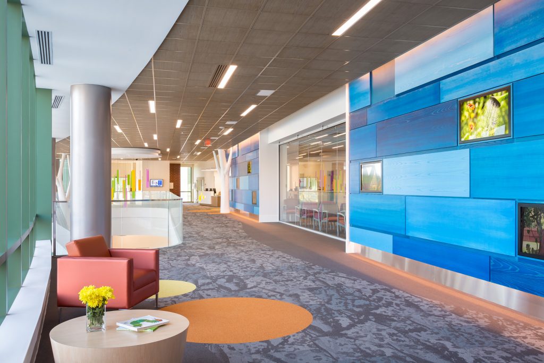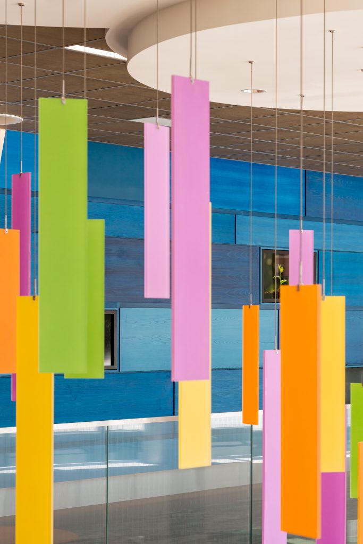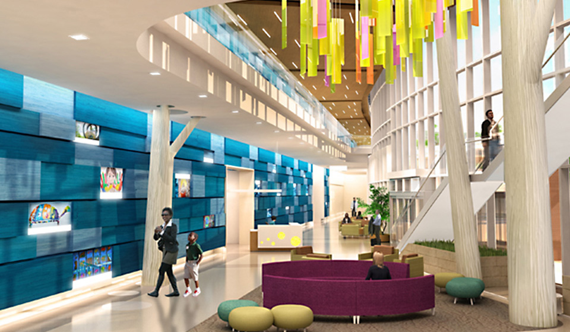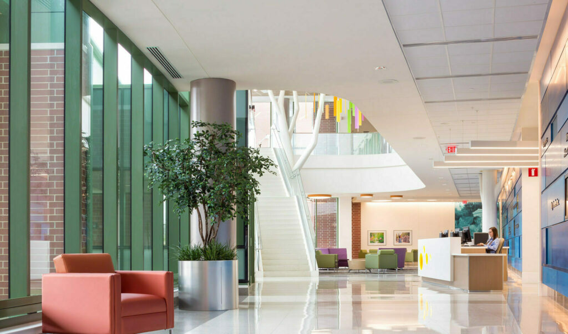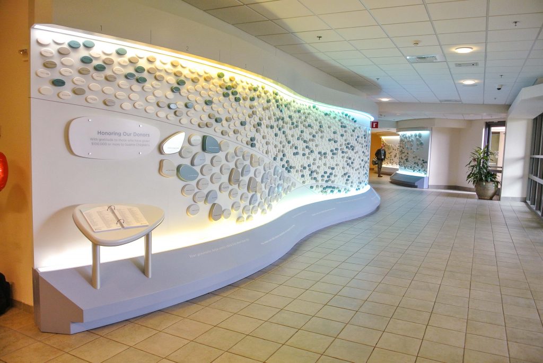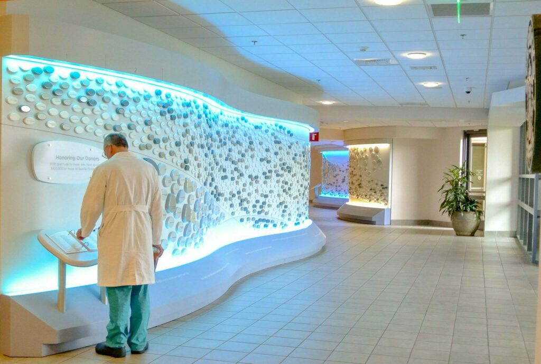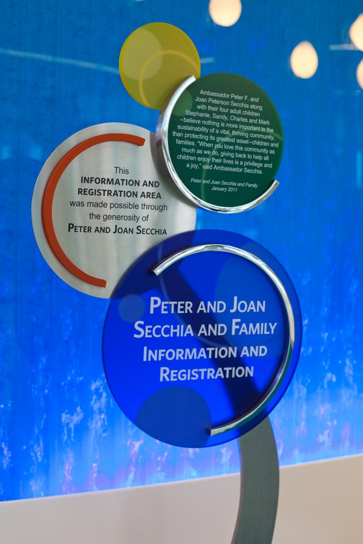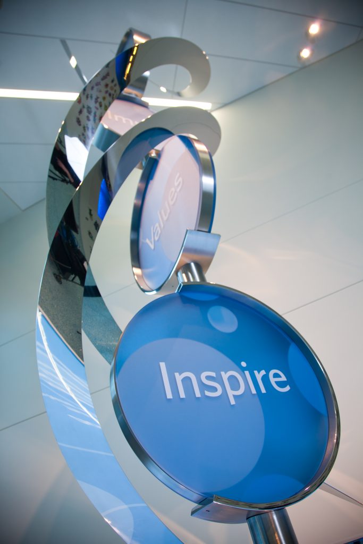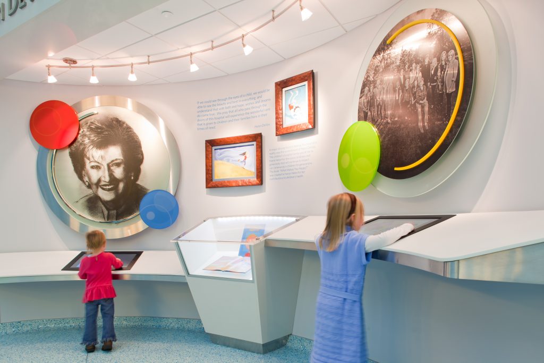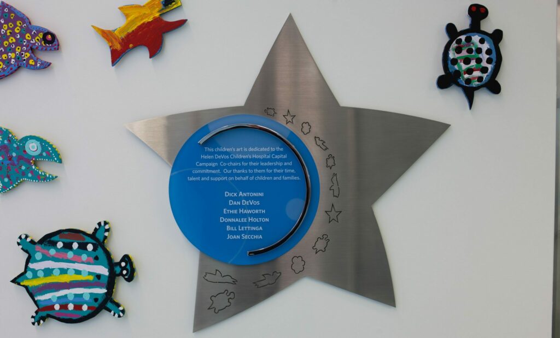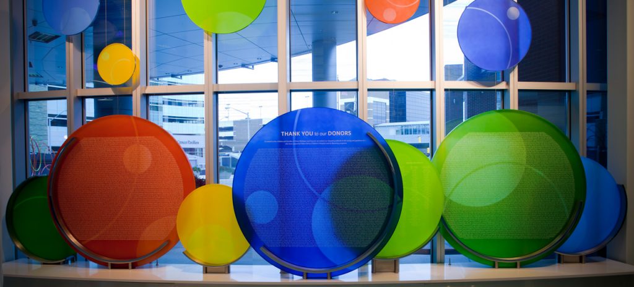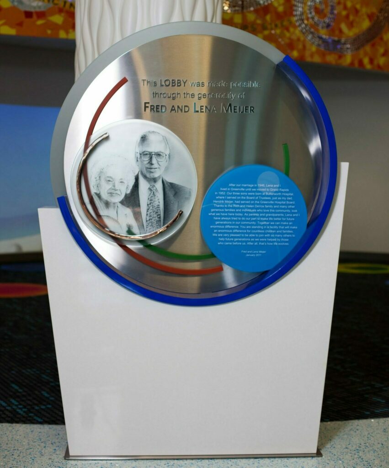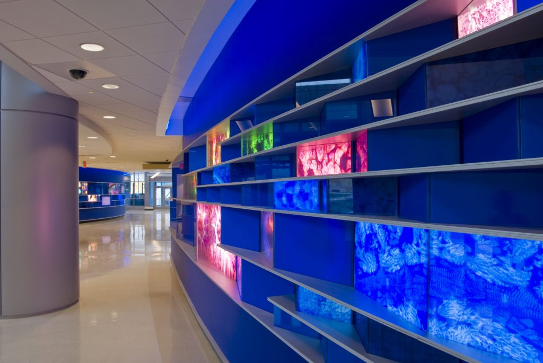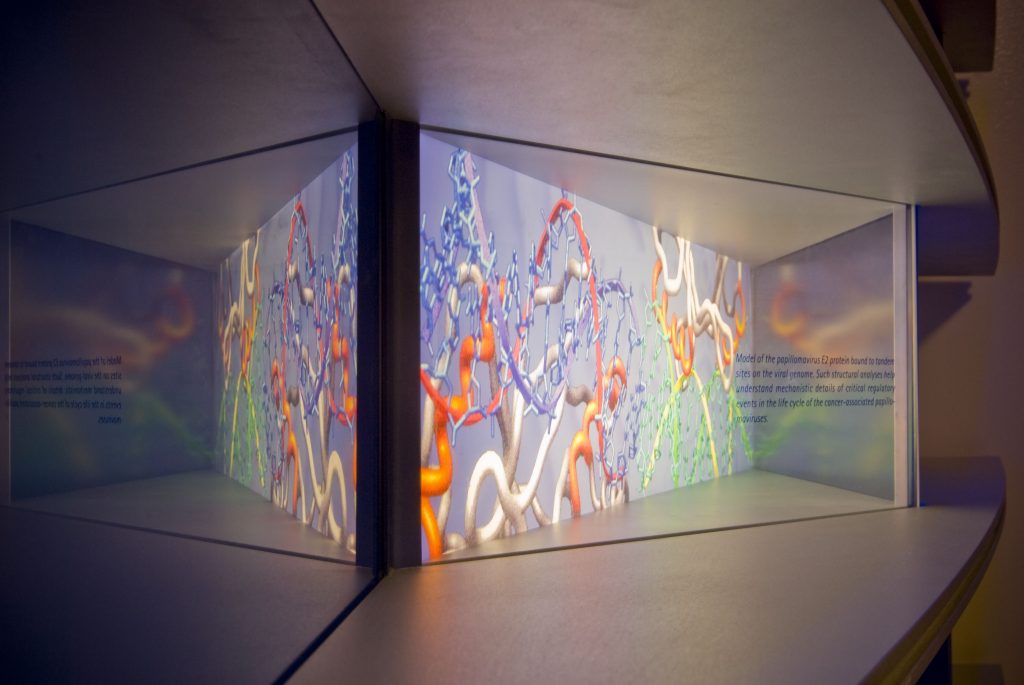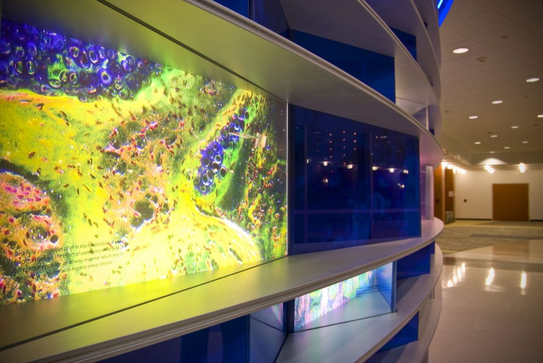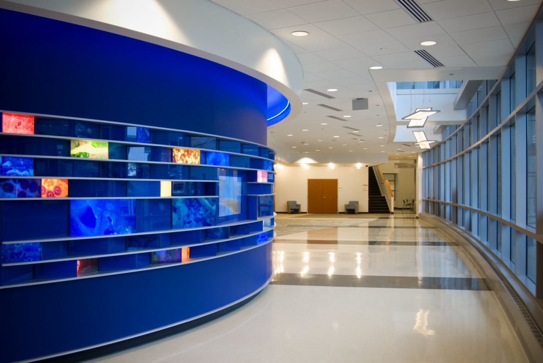Beacon Children’s Hospital
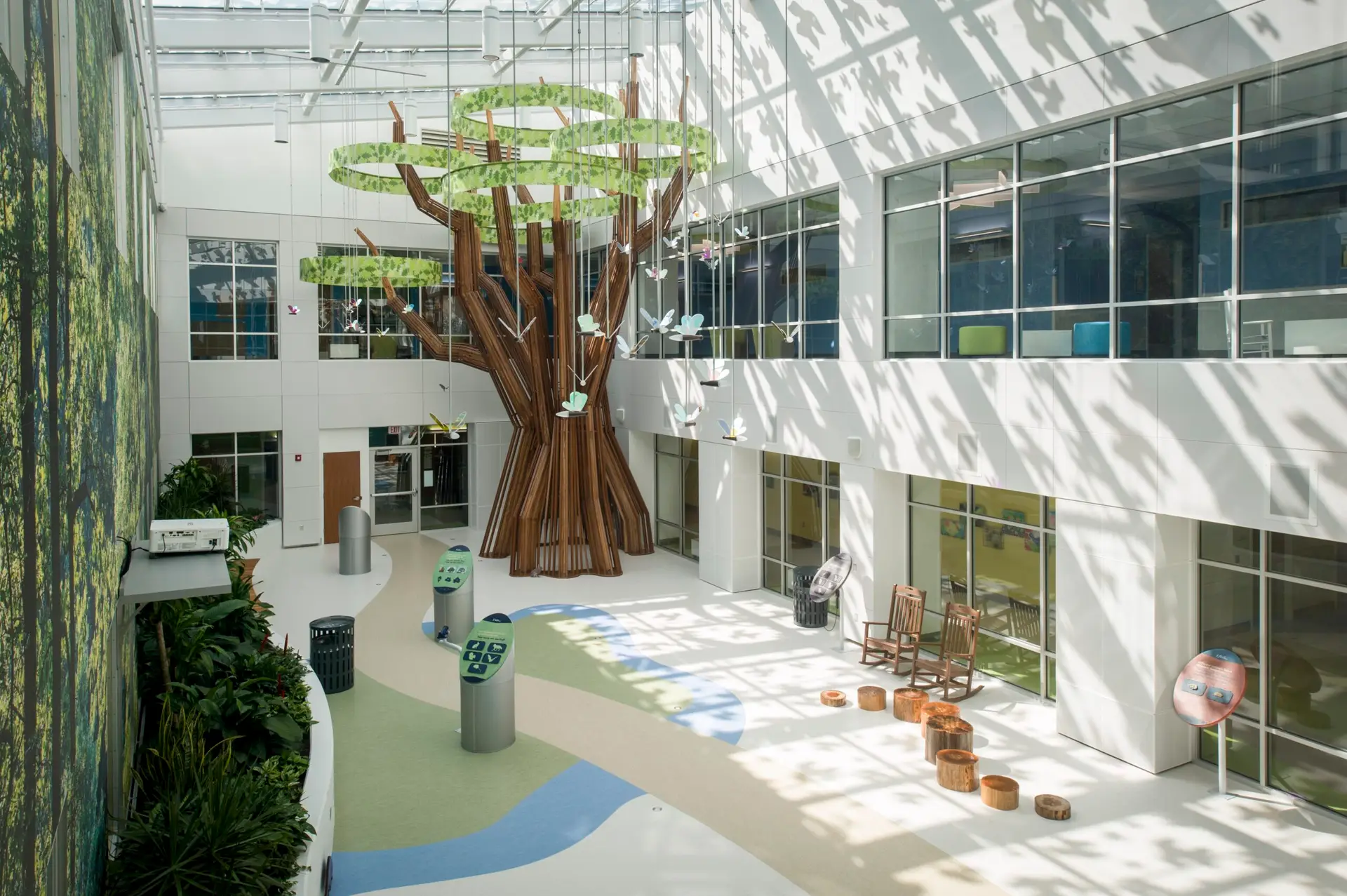
Beacon Children's Hospital: Inspiring Healing with Nature
Client: Beacon Children’s Hospital I Design: Peter Hyde Design I Fabricator: Xibitz
At the heart of Beacon Children’s Critical Kids unit, a sunny forest transforms the medical environment into a world of wonder and discovery. This installation showcases the power of design to foster therapeutic spaces where healing meets play.
Designed by Peter Hyde Design and brought to life by Xibitz, this immersive environment features two towering trees, a treehouse, and interactive elements that invite young patients and their families to explore, learn, and find moments of joy during their stay.
Engineering Wonder
The installation transforms the atrium into an educational playground. Custom-designed stations featuring flip-panel activities engage young visitors with questions about Indiana’s forests and wildlife. Overhead, a series of printed vinyl rings create a forest canopy. These double-sided banners feature leaf patterns that dance with the building’s natural light, suspended by nearly invisible aircraft cables.
Every element of the installation has been thoughtfully engineered for both durability and delight. We are grateful that Peter Hyde and Beacon Children’s Hospital brought us along for this experience, and we hope that the new atrium provides comfort and hope to the hospital’s staff, patients, and visitors.
Bringing the Outside In
The centerpiece of the installation is a remarkable 35-foot tall tree structure. Seven distinct trunk pieces, crafted from engineered lumber and aluminum tubes, create a striking visual effect. Contrasting finishes on the inside and outside resemble a real tree, with a lighter inner core and darker bark layer on the outside.
The second tree is bisected by the balcony, appearing to grow out of the building itself. The balcony is an important feature of the build, making the 14-foot wide treehouse easily accessible to all patients.
Return to our Healthcare Portfolio
