Union on 24th
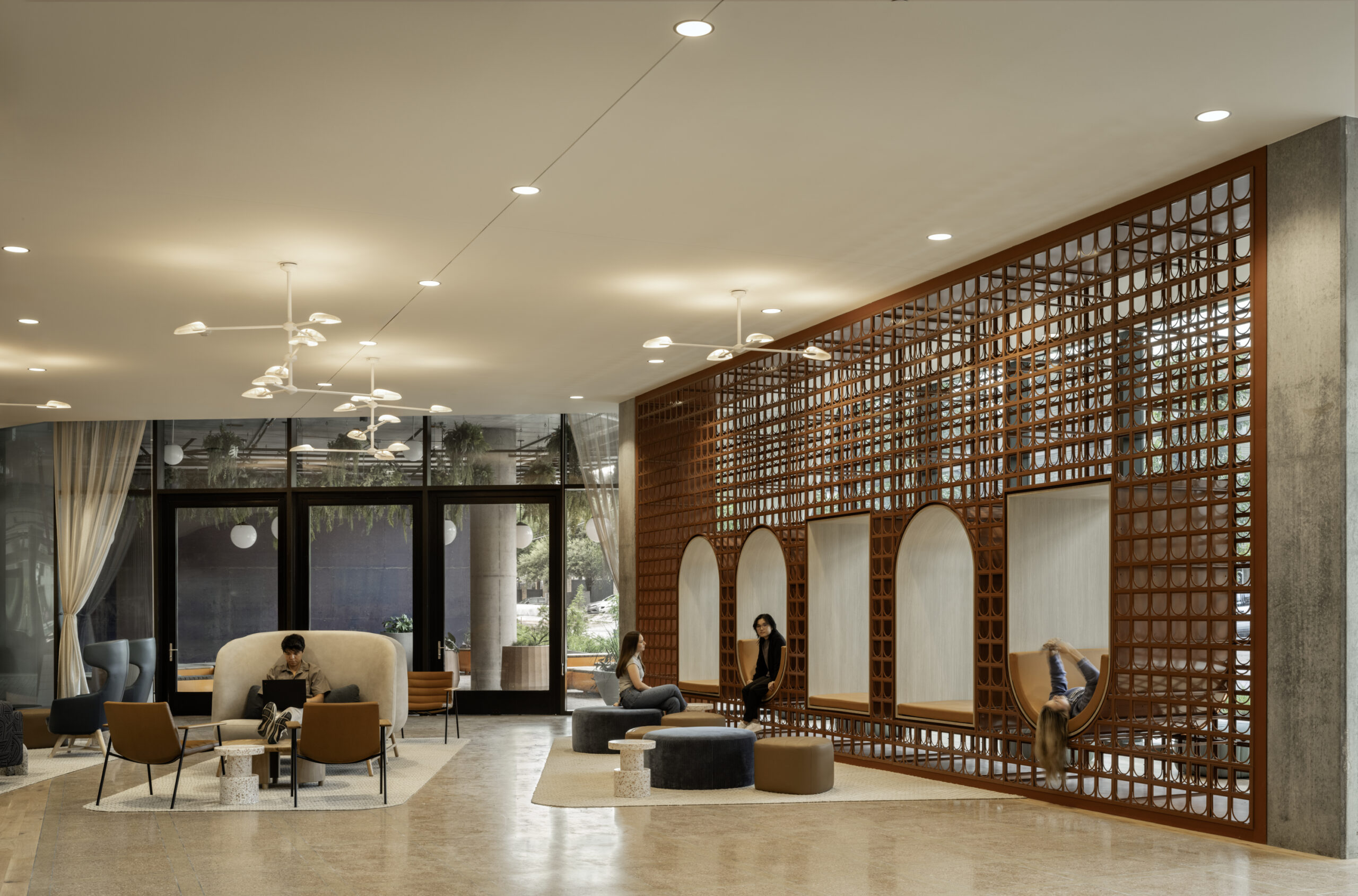
Union on 24th: Transforming Student Living Through Dynamic Design
Client: Greystar Development I Design: Perkins&Will I Fabricator: Xibitz
In the heart of Austin, Texas, the Union on 24th apartments exemplify how thoughtful design can transform spaces into experiences. A product of the close collaboration between the innovative designers at Perkins&Will and expert fabricators at Xibitz, this new student housing project neatly blends functionality and aesthetics.
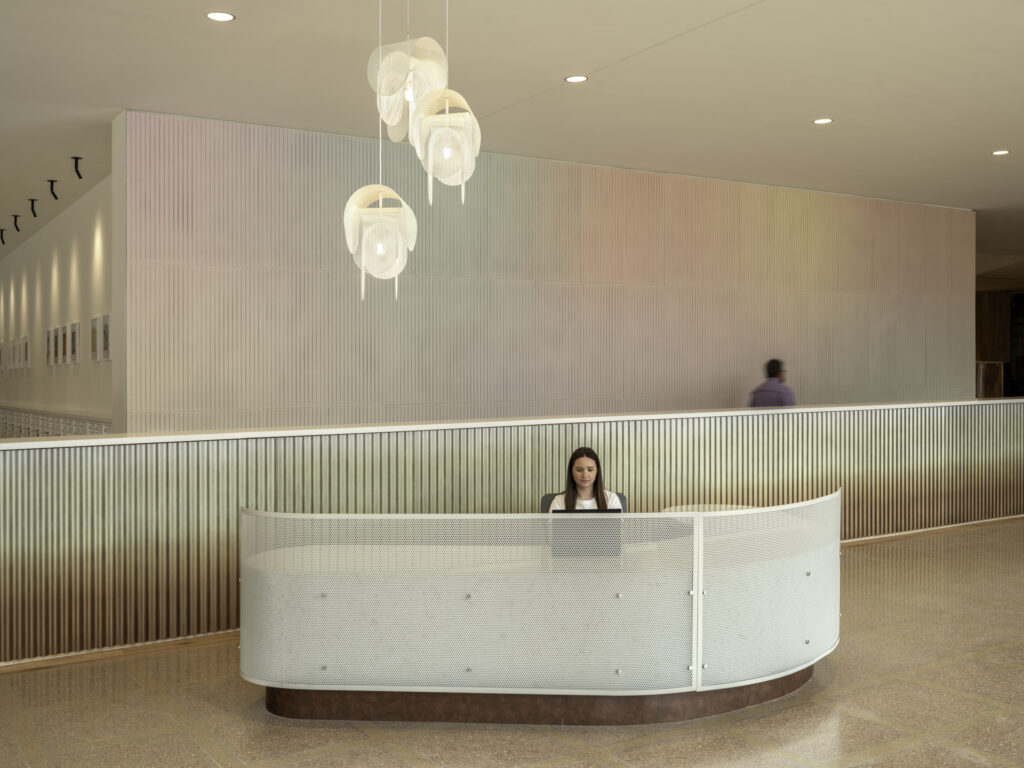
Design Elements That Define Space
The lobby centerpiece is an ingenious aluminum lattice structure designed by Perkins&Will. It anchors the gathering space with immediate visual impact. The structure is composed of layers of laser-cut aluminum, each precisely cut to create the distinct pattern.
Adding visual depth and drama, an expansive wall behind the front desk gives off the illusion of a shimmering rainbow through fluted textures and color gradients.
The project’s distinctive branding elements elevate everyday spaces into memorable environments. A 26-foot wide basketball court graphic, UV-printed on acoustic wood planks, combines visual impact with sound control. In the spin studio, custom-fabricated stainless-steel logos appear to float on the mirror, adding dimension and energy to the space.
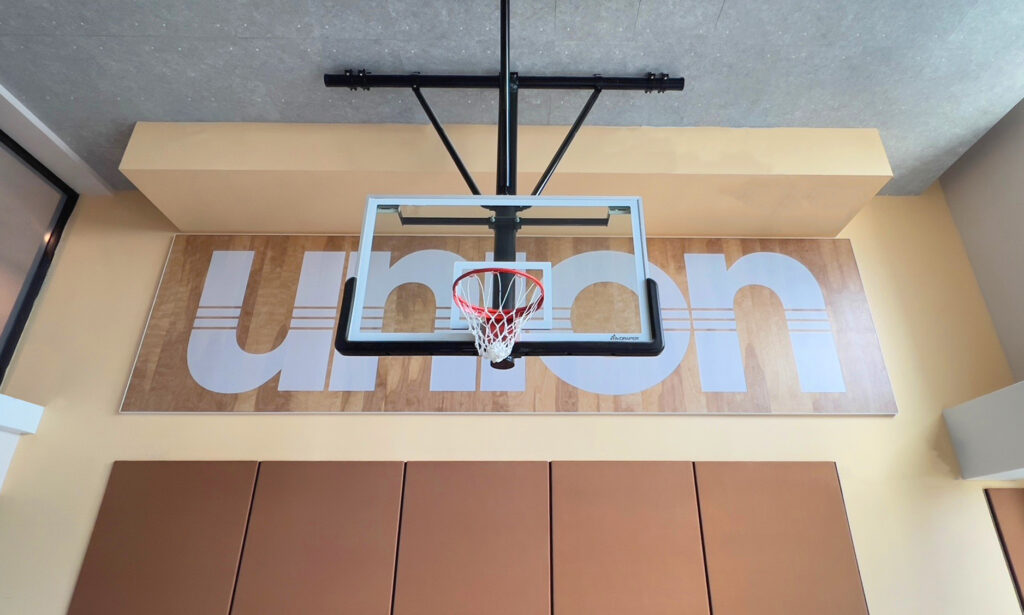
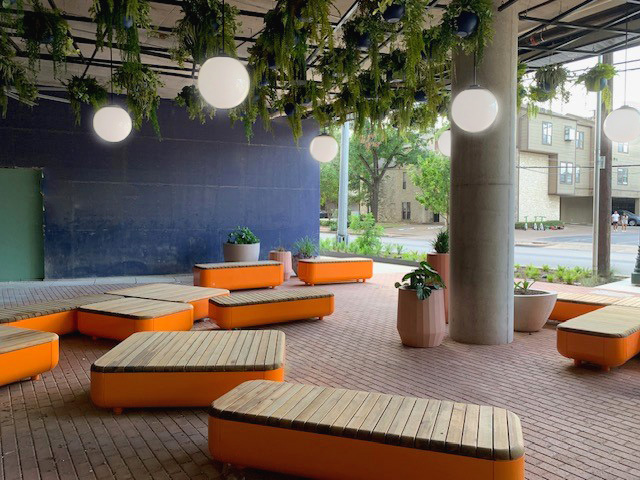
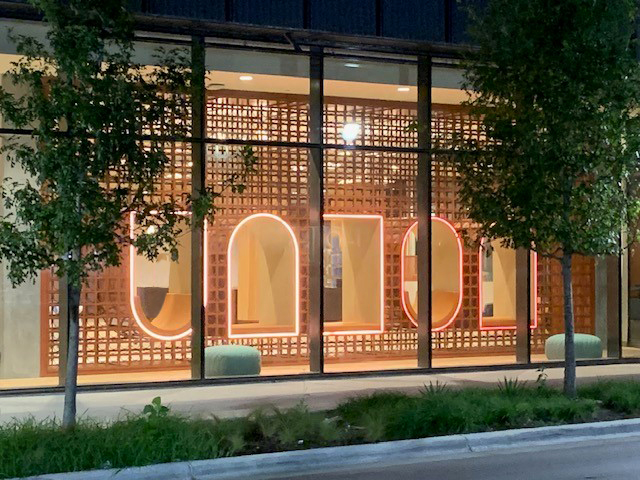
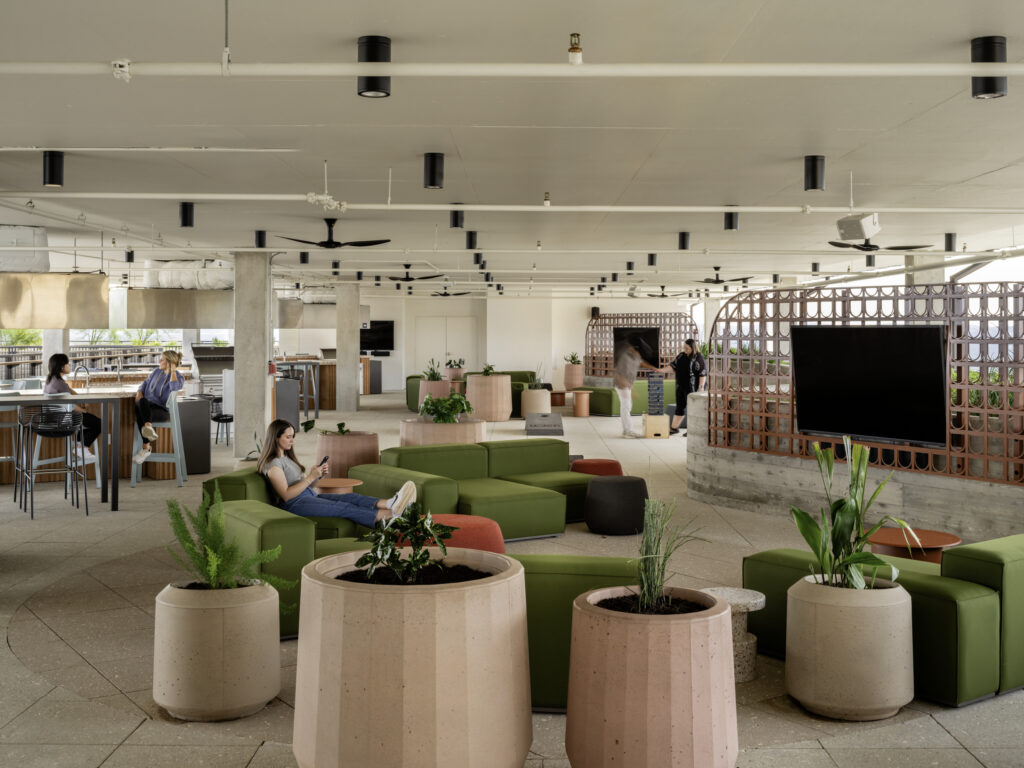
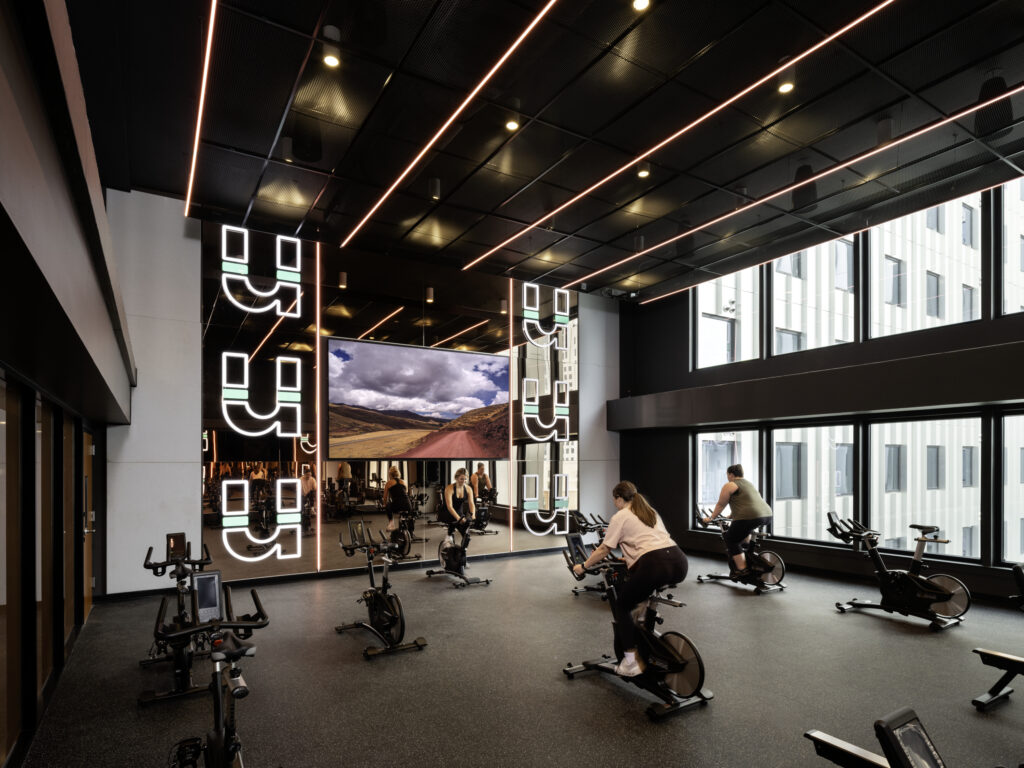
Home away from Home
Thoughtful design is evident on every floor of Union on 24th . At the entrance, a hanging garden greets visitors and residents. Supported by a powder-coated aluminum trellis, the faux foliage provides year-round greenery.
The attention to detail and cohesive design choices make Union on 24th a standout example of modern student living spaces. The result is more than just a place to live — it’s a painstakingly crafted environment where students can build their independence, pursue their dreams, and still feel truly at home.
Return to our Corporate Portfolio