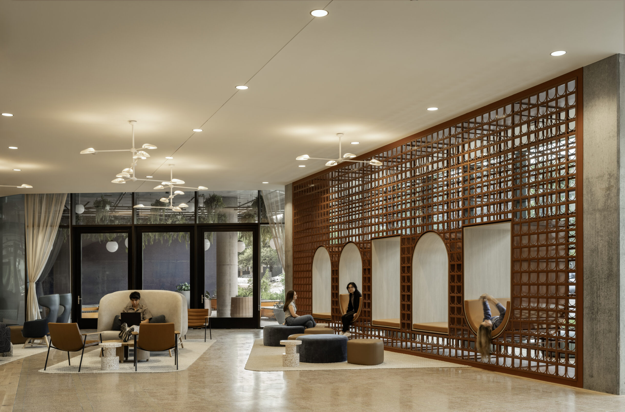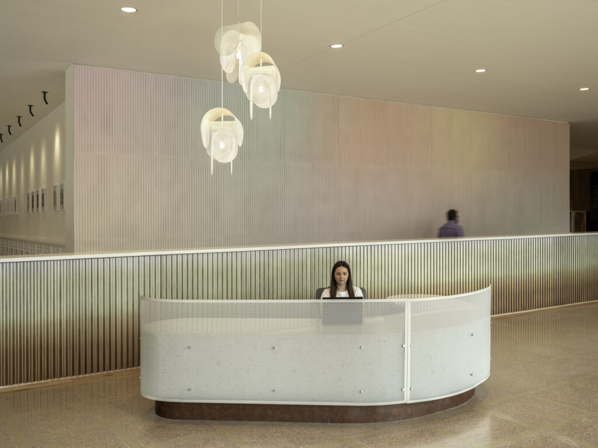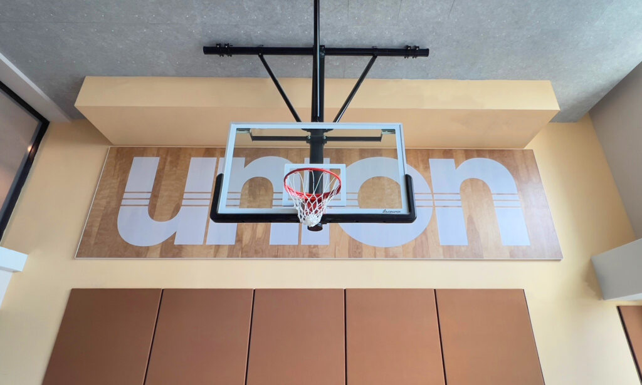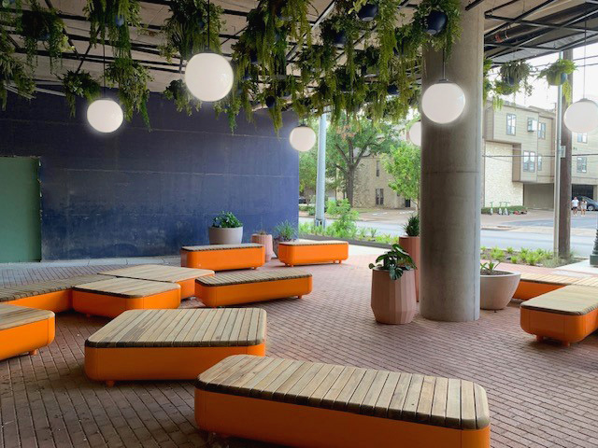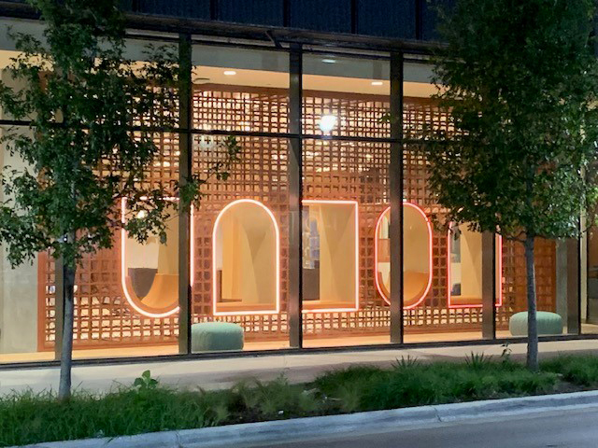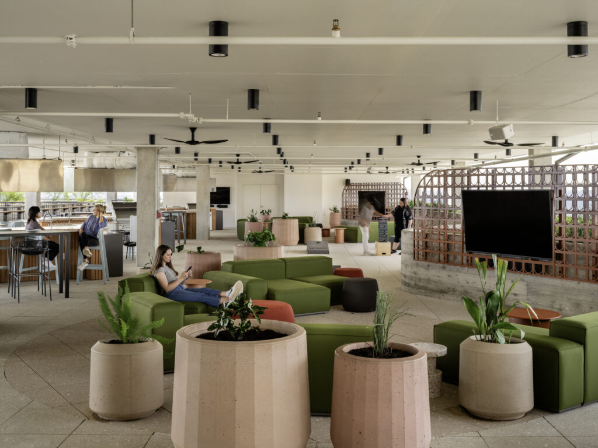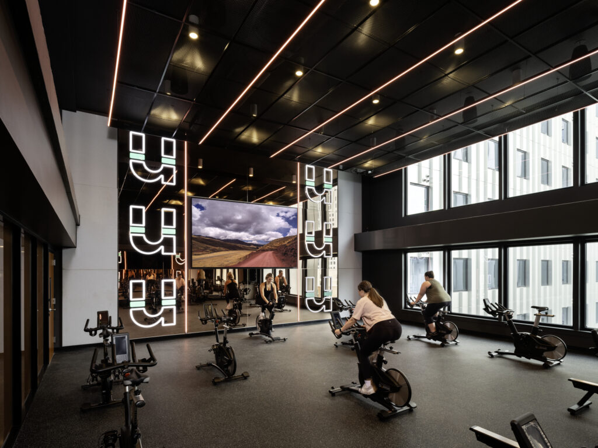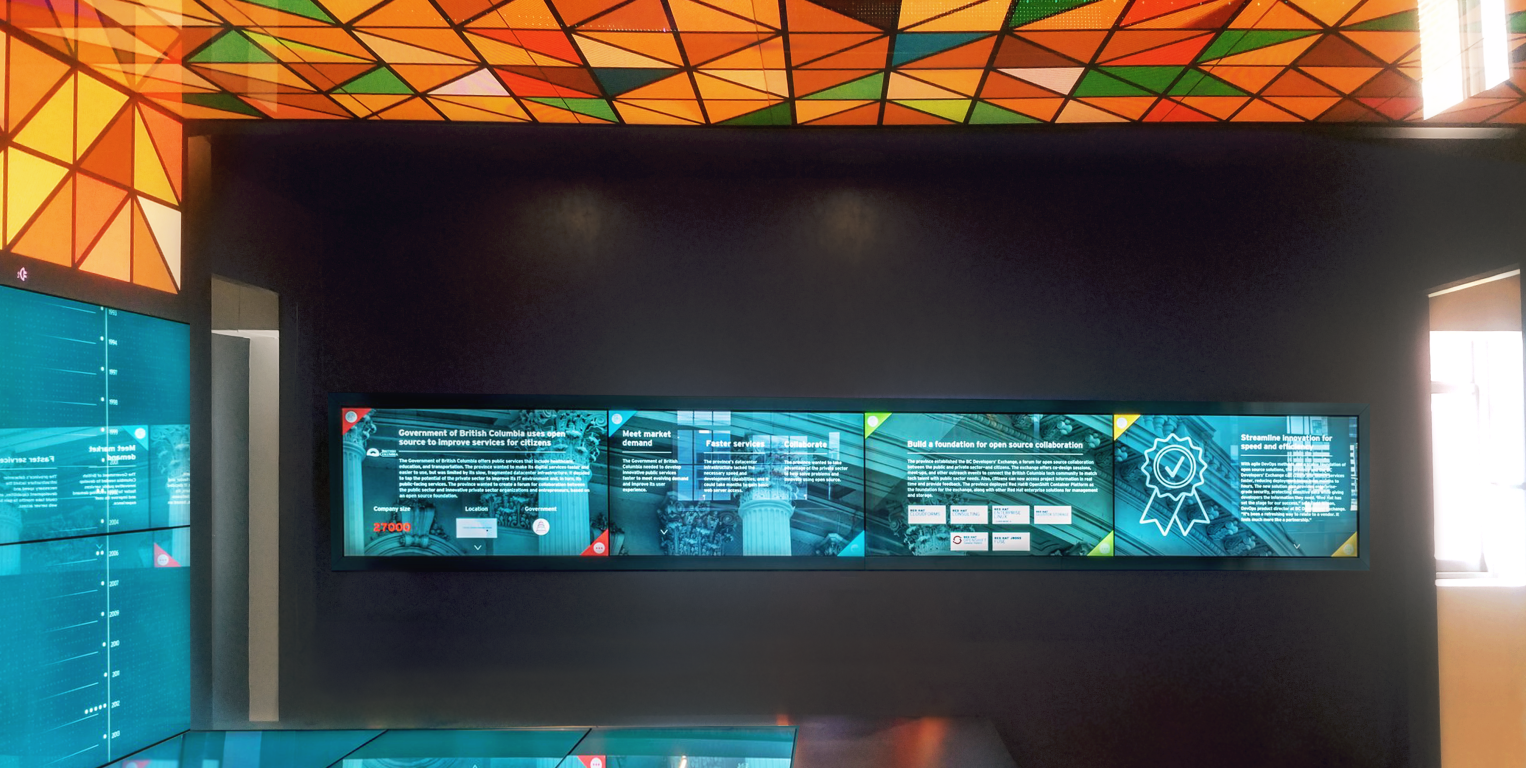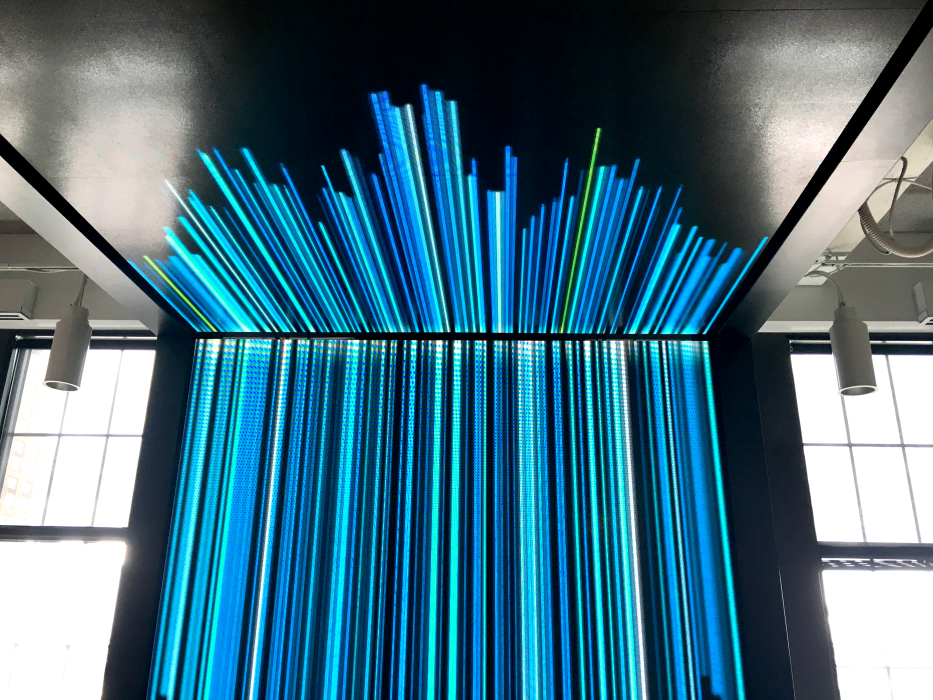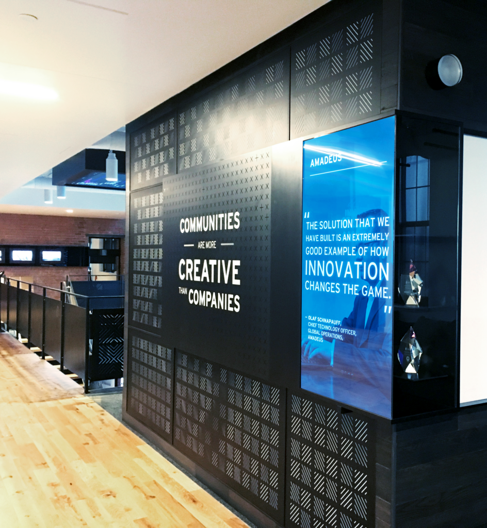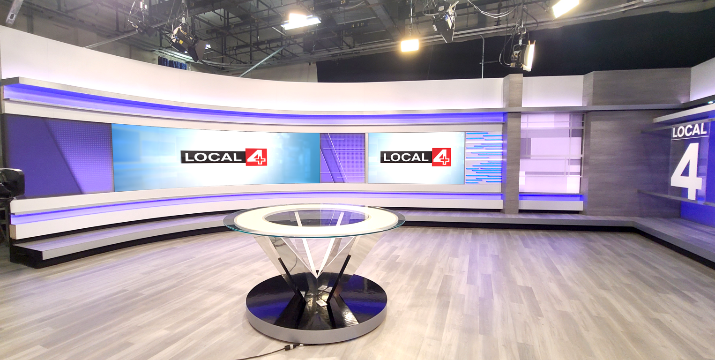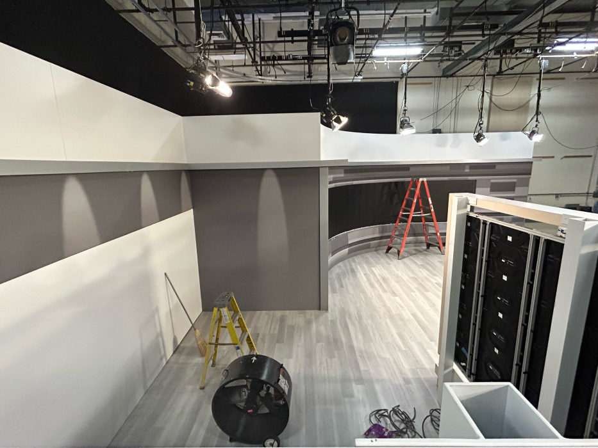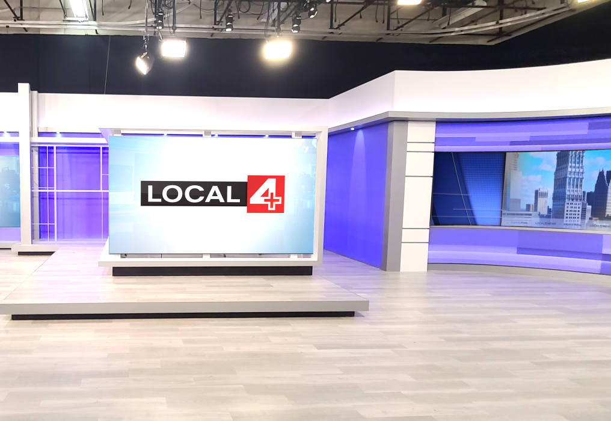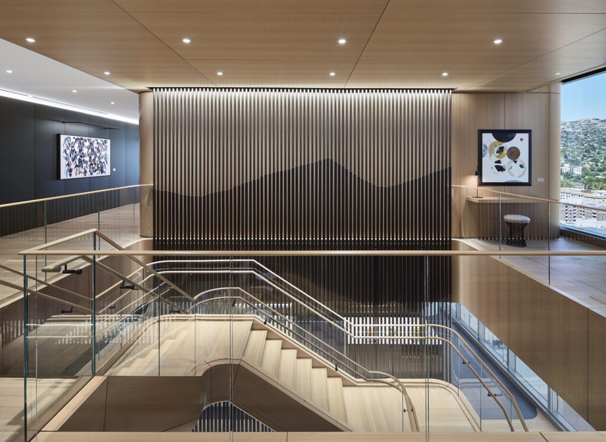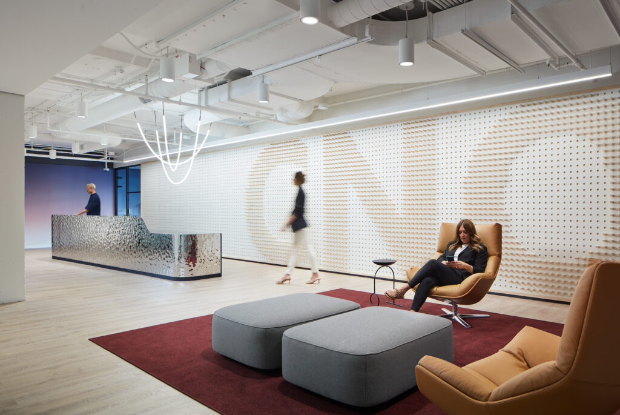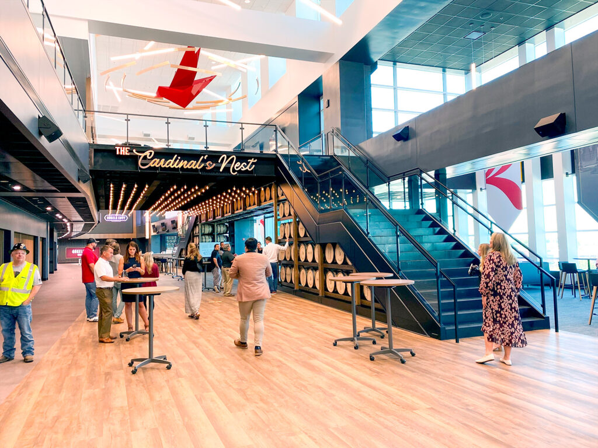Silva Bar
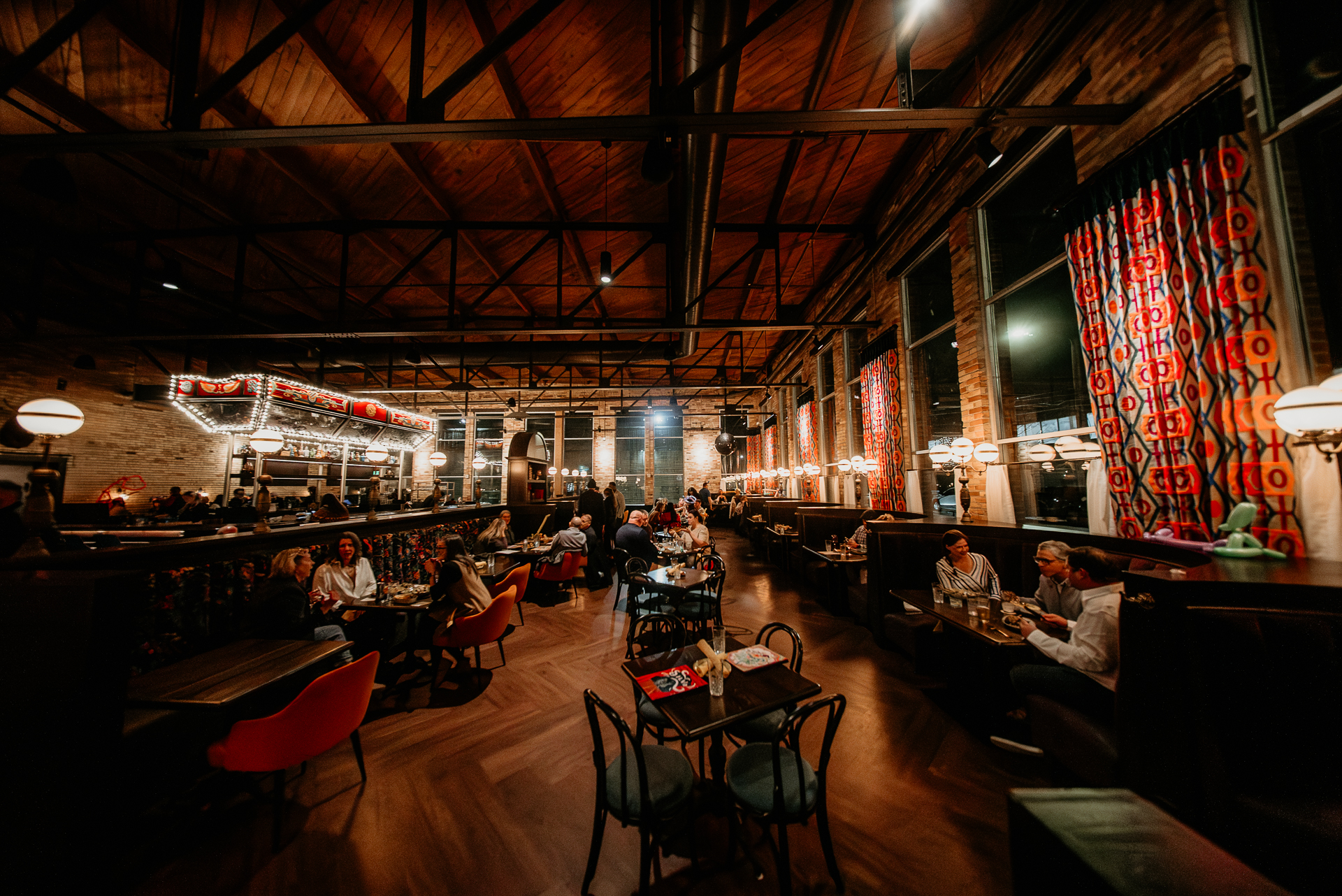
Custom Fabrication Meets Carnival at Silva Restaurant and Bar
Client: Silva I Fabricator: Xibitz
In the competitive hospitality industry, creating memorable guest experiences requires more than great service and cuisine—it demands distinctive environments that captivate and intrigue. When the visionary owner of Silva, a new restaurant and entertainment venue in Grand Rapids, approached Xibitz with a request for something “funky, weird, and different,” our team delivered an installation that transforms the functional necessity of a bar into an artistic focal point.
Silva found its home in a long-abandoned athletic club, complete with a wooden basketball court, glass-enclosed racquetball courts, and even a swimming pool. This unconventional space called for equally unconventional design elements that would honor the building’s history while creating something entirely new.
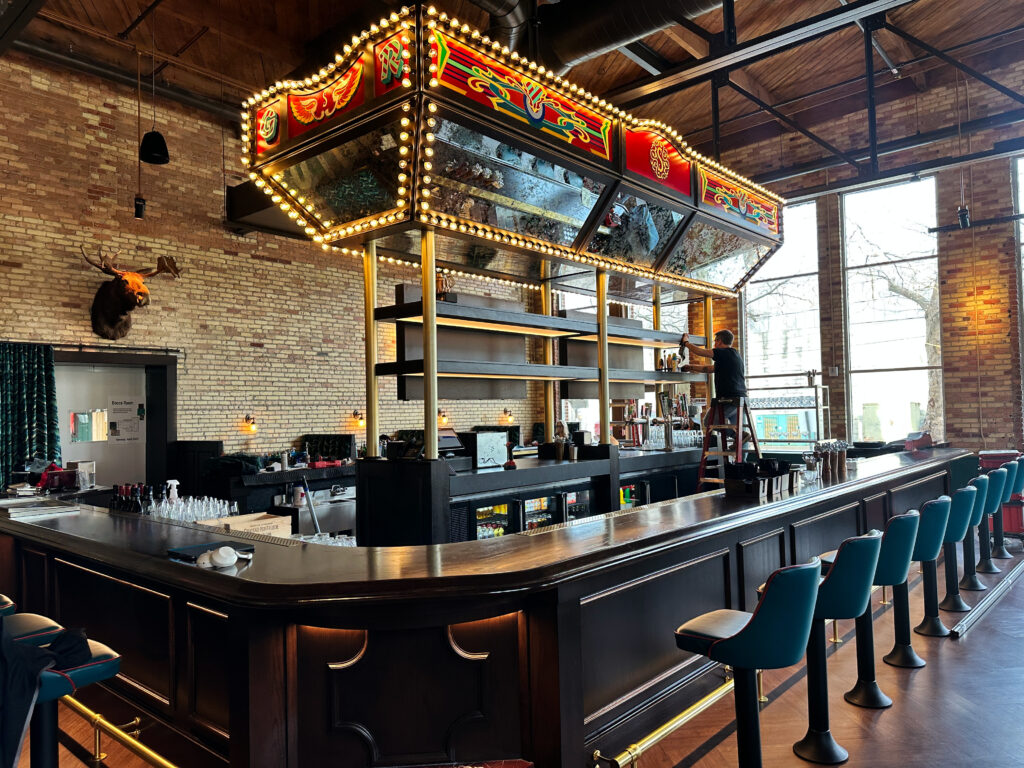
Our custom fabrication team brought this concept to life through meticulous craftsmanship and innovative technical solutions. Six powder-coated aluminum poles support the floating shelves and carousel-inspired canopy. We applied a custom antique film to the mirrors, which allowed us to design a pattern with hidden imagery — rewarding the observant patron. A local artist hand-painted the wood panels, adding authentic artistic touches that connect the space with Grand Rapids’ creative community.
The marquee lights cap off the experience. Wired by hand, the lights play pre-programmed sequences, evoking the nostalgic charm of a vintage carousel in motion.
As a Grand Rapids-based company, this hometown project holds special significance for our team. We’re proud to have contributed to the cultural landscape of our community while showcasing the caliber of custom fabrication expertise available right here in Michigan.
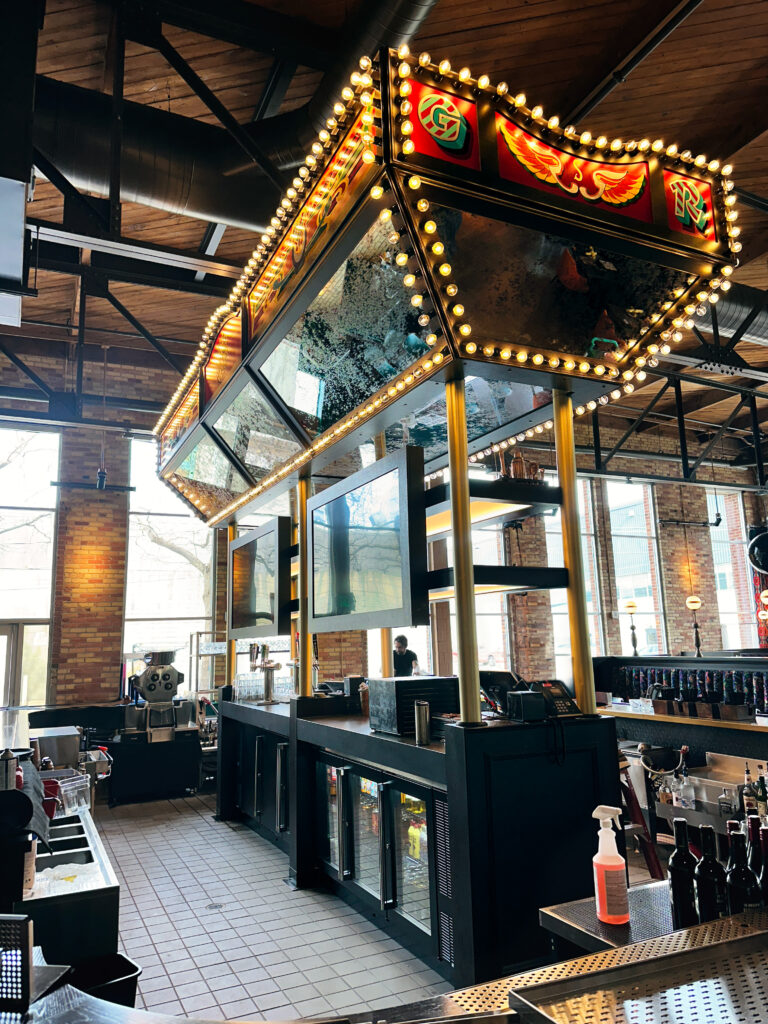
Return to our Corporate Portfolio
