Duke Tennis
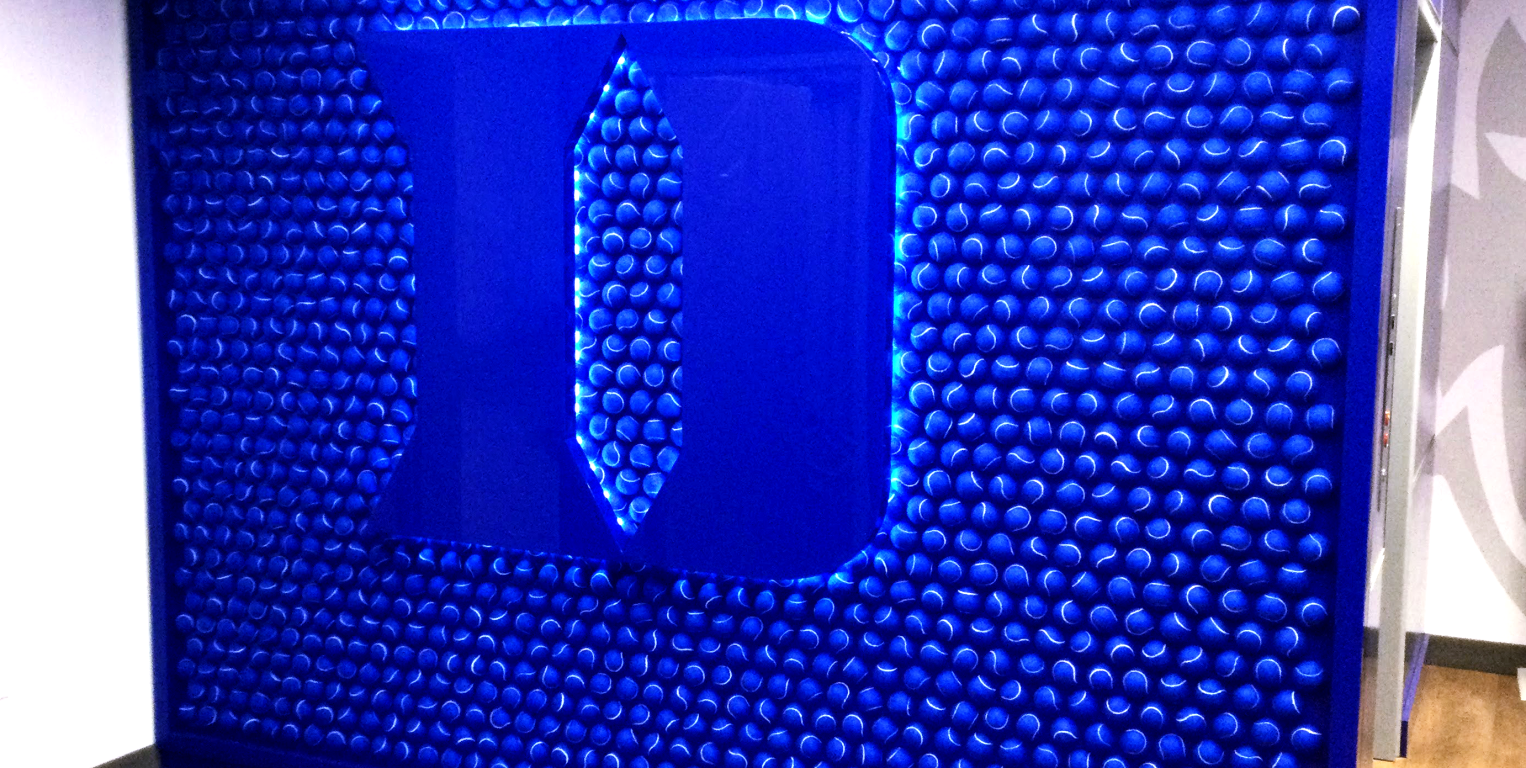
Game, Set, Match: Transforming Duke’s Tennis Center
Client: Duke Athletics I Design: ZEBRADOG I Fabricator: Xibitz
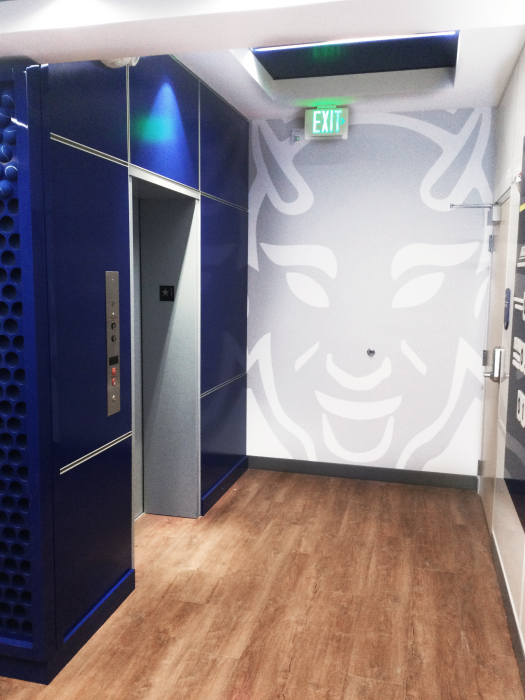
The Challenge
We teamed up with the creative masterminds at ZEBRADOG to give the Sheffield Indoor Tennis Center a major redesign. Our mission was to turn the facility into a place that not only better accommodates the needs of the staff and the men’s and women’s teams, but also into a place of pride for the esteemed program.
As the fabrication partner, we were responsible for carrying out that bold vision. From the signature blue tennis ball wall that greets guests at the entrance to the thoughtfully-designed team lounge, the details in this space are breathtaking.
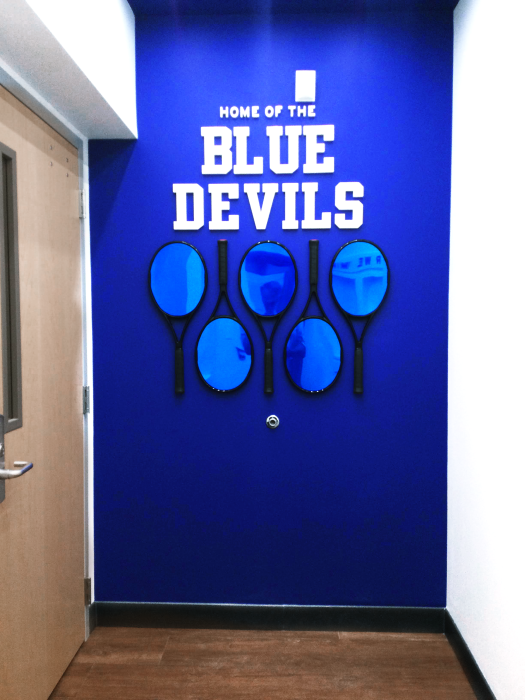
The Result
Tennis rackets and other materials combine with more traditional acrylic, metal, and wood to create an interior that is truly unique and intentional. Every element pays homage to the sport and the program: the tennis-ball inspired locker room light fixtures, the larger-than-life Hellraiser face, the mirrored Blue Devils wall.
It was a pleasure working with our partners at ZEBRADOG on this project, and of course we are tremendously grateful to the staff at Duke Athletics for all their hard work and support.
This redesign transformed the facility from top to bottom. The new space is a celebration of Duke University and the tennis program that is modern, energized, and inspired.
Want to see more? Check out our other Athletics projects.
Howard University
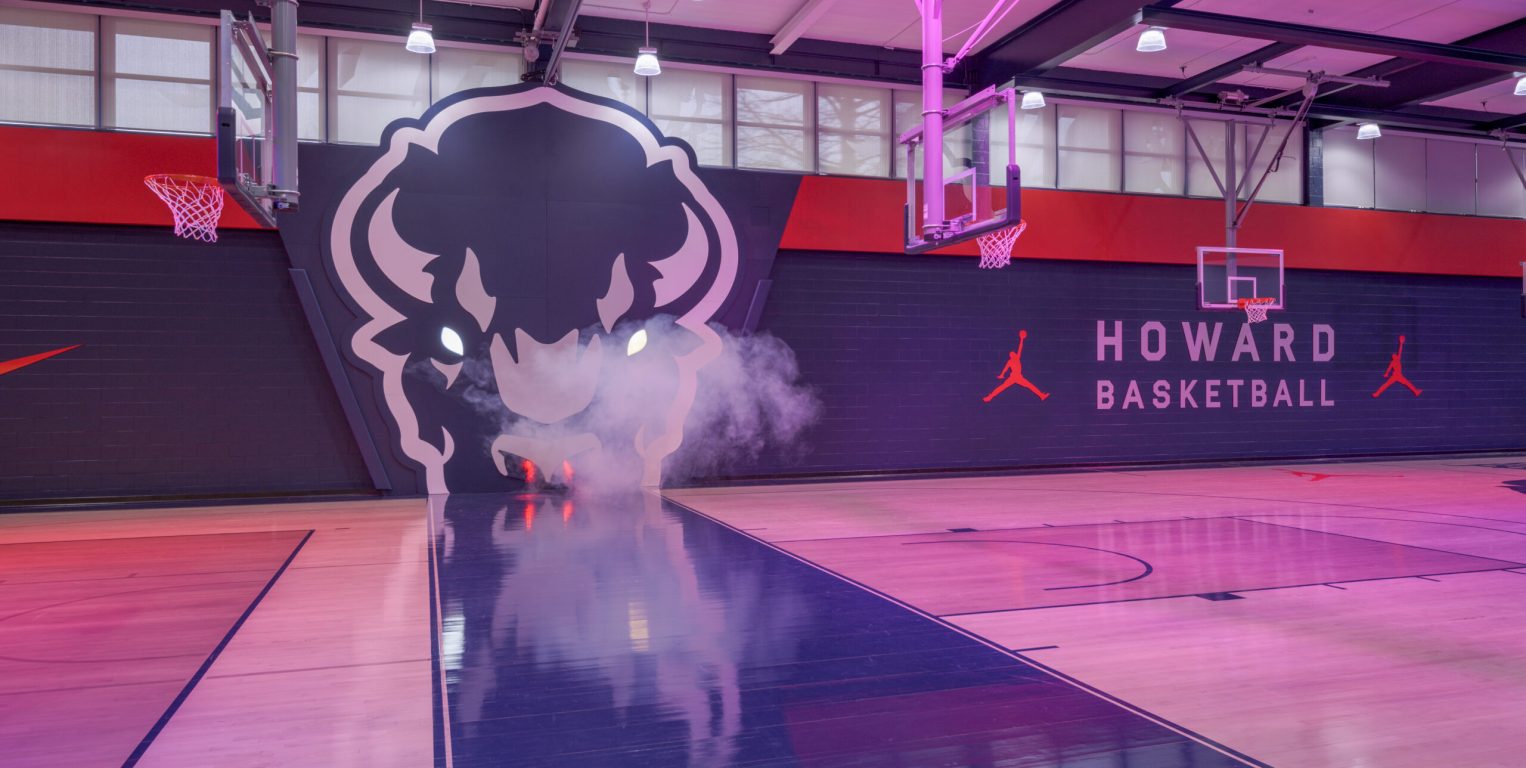
A Fresh Look For Howard University's Practice Facility
Client: Howard University I Design: ZEBRADOG I Architect: The Beck Group I Fabricator: Xibitz
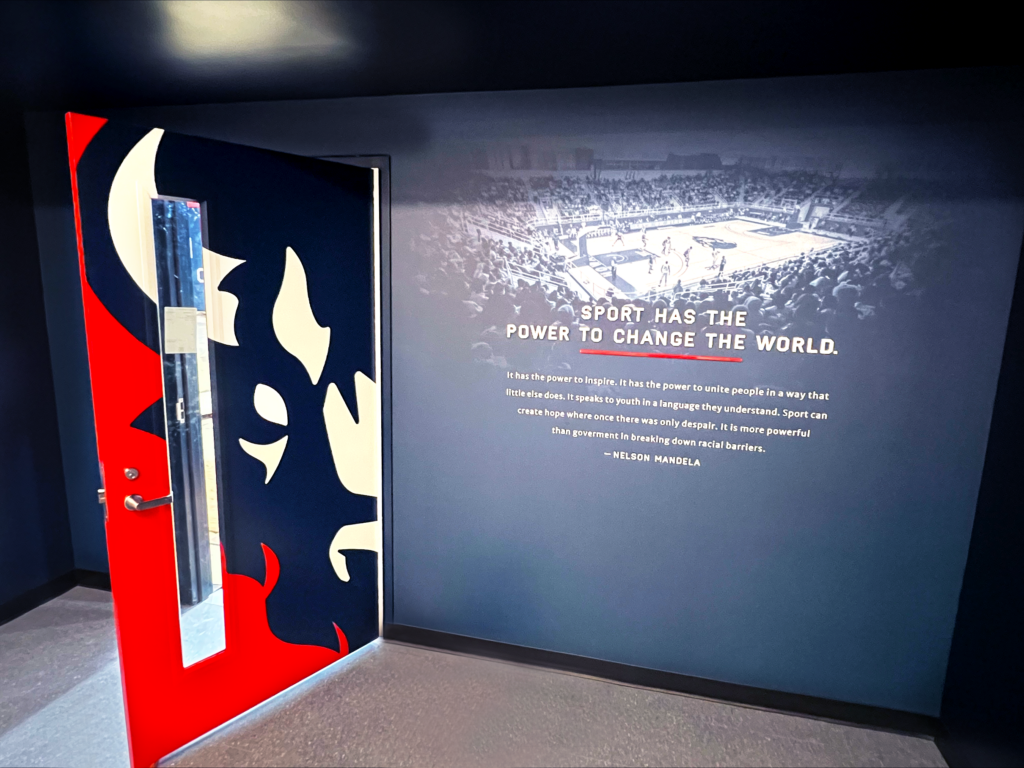
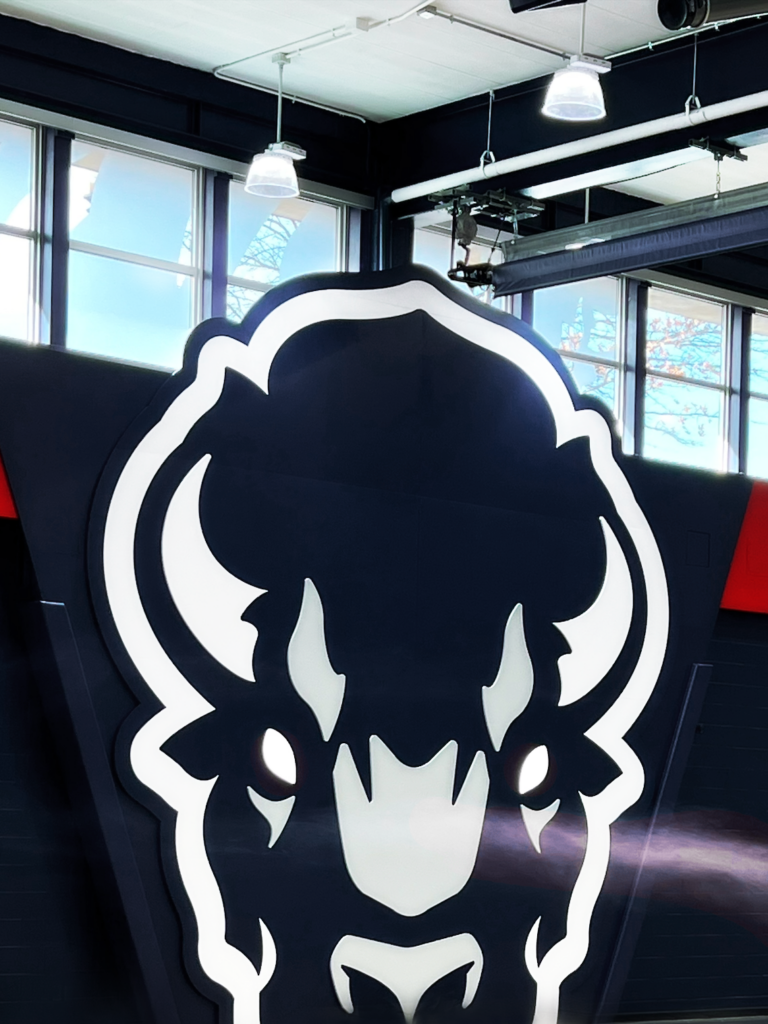
Old Gym, New Style
ZEBRADOG led the charge on this bold redesign of Howard University’s 1963 practice facility. Affectionately known as The Burr, this gym is now home to Howard’s DI basketball and volleyball teams. A refresh was sorely needed. Not just to update the old building, but also to celebrate the past and current achievements of these programs.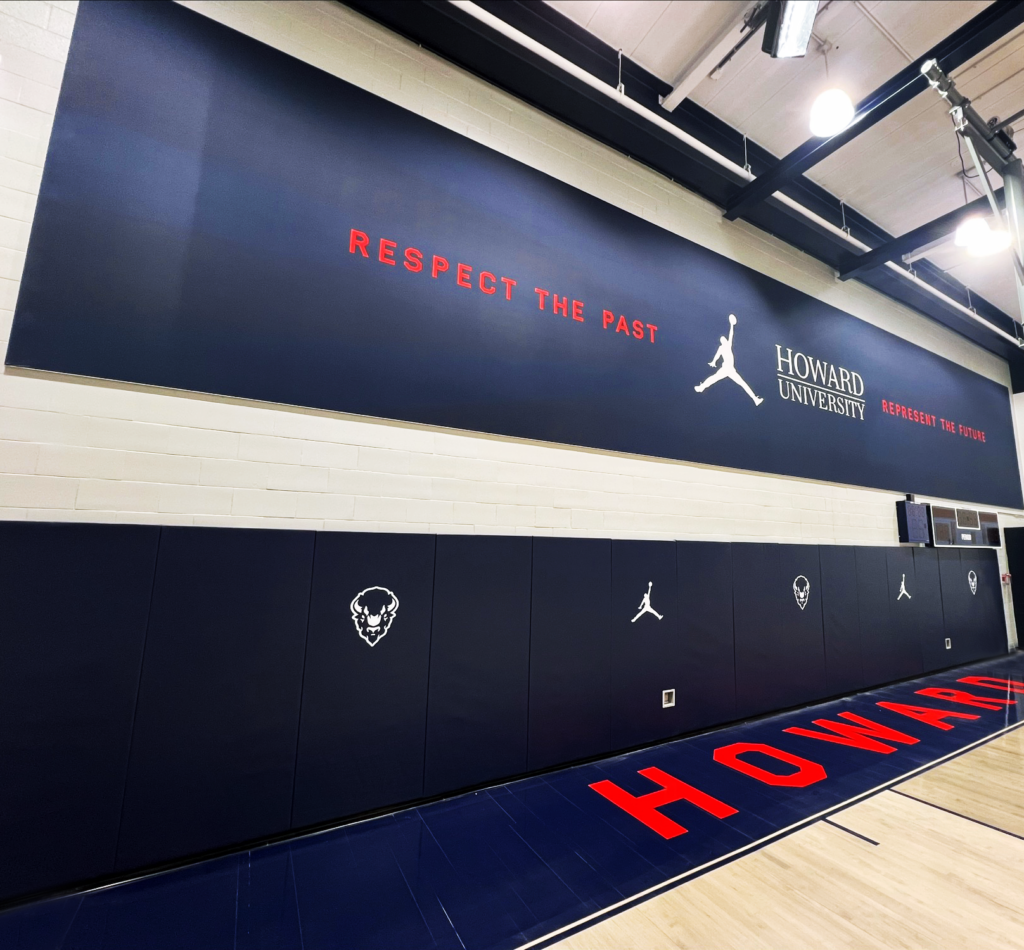
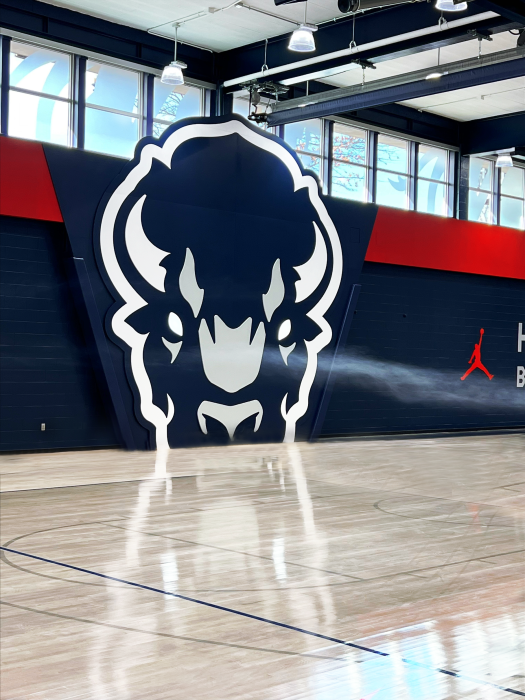
A Little Steam Goes a Long Way
Statement graphics throughout the building celebrate Howard’s spirit in a modern style. Xibitz produced and installed window treatments, vinyl lettering, banners, wall panels, and more.
The star of the show is the 20-foot-tall Bison head that blows real steam from its nostrils when activated. Our team laid the complex statement piece seamlessly to create the perfect photo-op moment for prospective Bison athletes.
The final result is a celebration of Howard’s legacy and proof of their commitment to their students. It was an honor to contribute on this renovation, and we hope that the new look inspires the next generation of Bison athletes!
#BleedBlue #GoBison
Want to see more? Check out our other Athletics projects.
Michigan State Football
Lansing, Michigan
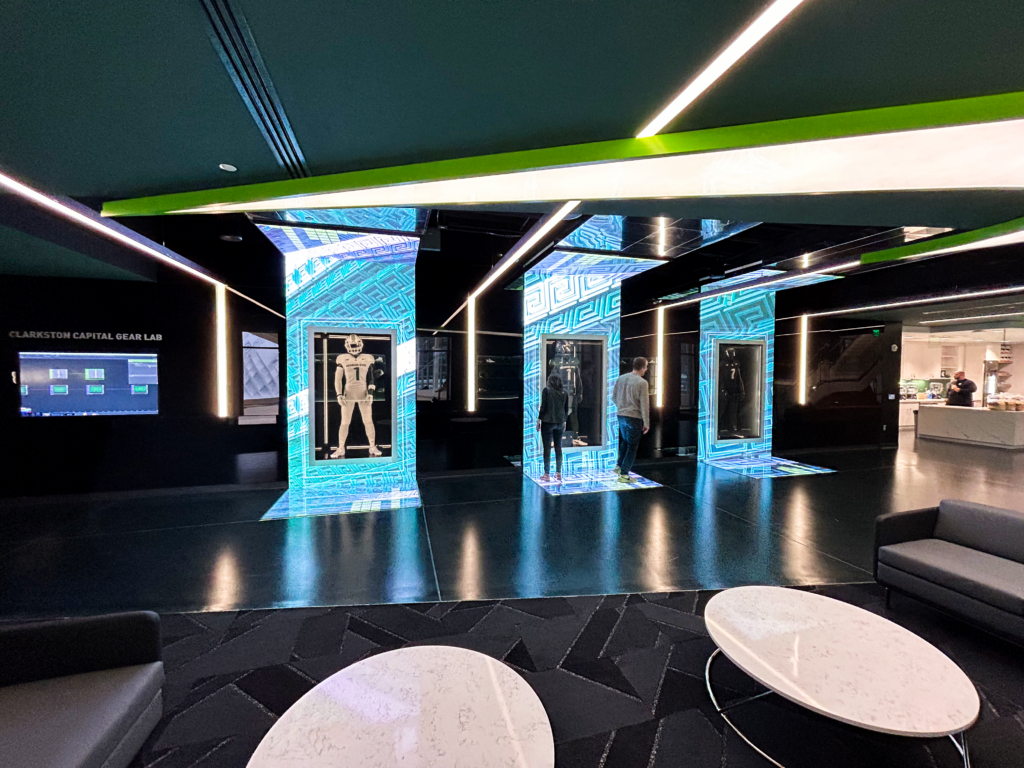
Unveiling the New Michigan State Tom Izzo Football Building
Xibitz partnered with Jack Porter to revamp the Tom Izzo Football Building for the Michigan State Spartans. A program with six national championships needs an awe-inspiring transformation, and Jack Porter delivered. Using Jack Porter’s designs, Xibitz fabricated and installed new display cases, interactive pieces, and more.
A Social Hub
One of the most notable areas is the Nike equipment room. The finished product includes meticulously-crafted custom floating shelves to house Nike gear available for the players use along with a modern lounge space. An interactive LED display invites visitors to personalize their experience by customizing a Spartan jersey. As visitors approach what seems to be a black screen, a motion-activated sensor reveals transparent glass, showcasing MSU’s three distinct jerseys while an LED array highlights the visitor’s personalized selection, immersing them in the team’s identity.
Celebrating Program Achievements
In the corridor leading to the Nike equipment room, our team installed high gloss panels that showcase the players’ accomplishments, emphasizing the rich history and achievements of Spartan football. We also crafted bespoke awards for the National Award Winners Hallway to honor individual achievements. This addition reinforces the culture of excellence within the team.
Upon entering the main foyer, visitors are greeted by a striking LED array mounted on a faceted wall, accompanied by four National Championship awards. These awards, an ingenious and unique design by Jack Porter, serve as a powerful testament to the team’s success.
Our collaboration with Jack Porter and our meticulous attention to detail have transformed the football facility into a space that reflects the legacy of Spartan football—and also fosters a profound sense of pride and connection for players and visitors alike.
Chicago Cubs
Chicago, Illinois
During the 2016 regular season, the Chicago Cubs pursued a suitable experience in their new office tower next to Wrigley Field. As the oldest team in professional baseball, the Cubs felt they had a great story to tell within their new space. Coincidently, sports architecture and design firm Populous presented their final designs to the Cubs the same week as the World Series and “HOLY COW, CUBS WIN!!” So back to the drawing board to develop a much more amazing story to celebrate—and a much more condensed time frame to create it in.
Populous, the Cubs, and Xibitz quickly brought the concept designs to life through high-quality fabrication and installation. Xibitz built everything from the World Series Trophy display to a 3,475-piece split-flap rotating image display that energizes the entry. We are proud to have been a part of this always-believed-in Chicago celebration!
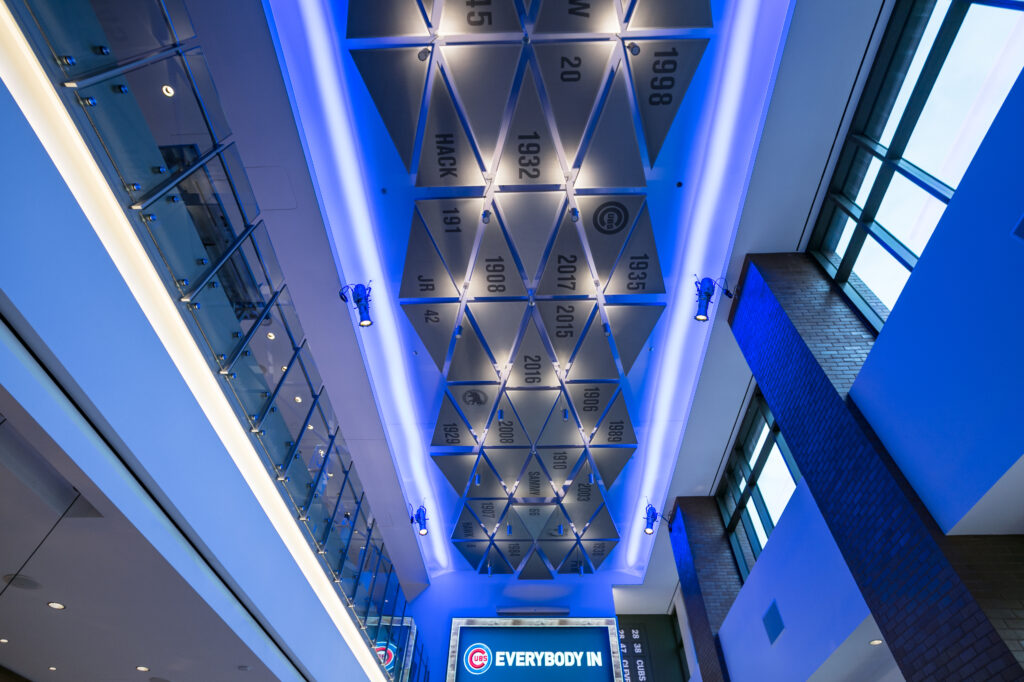
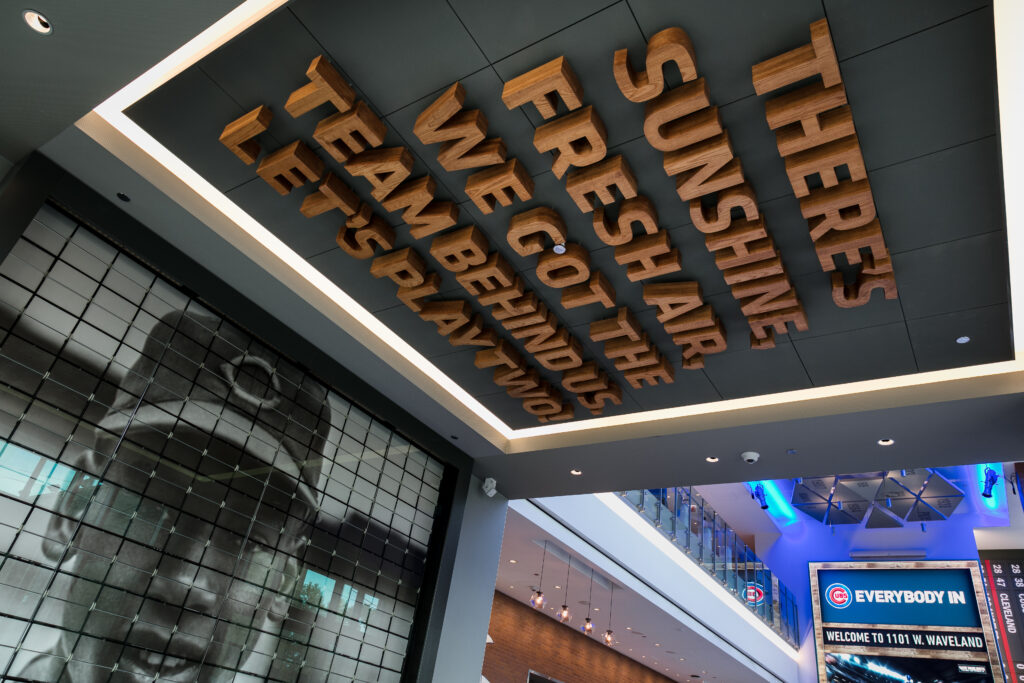

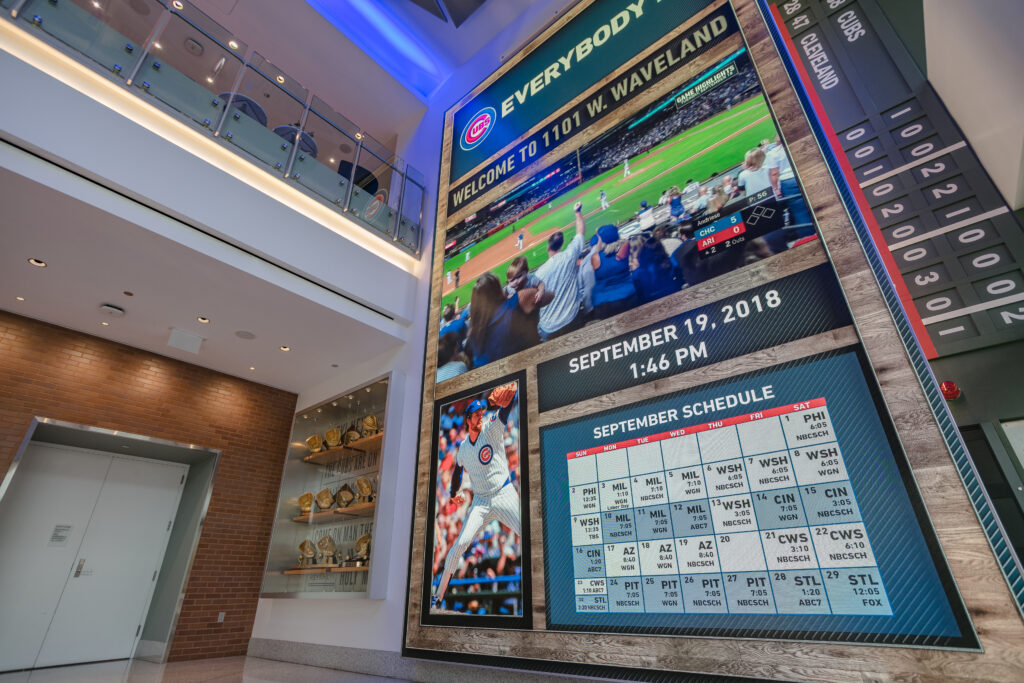
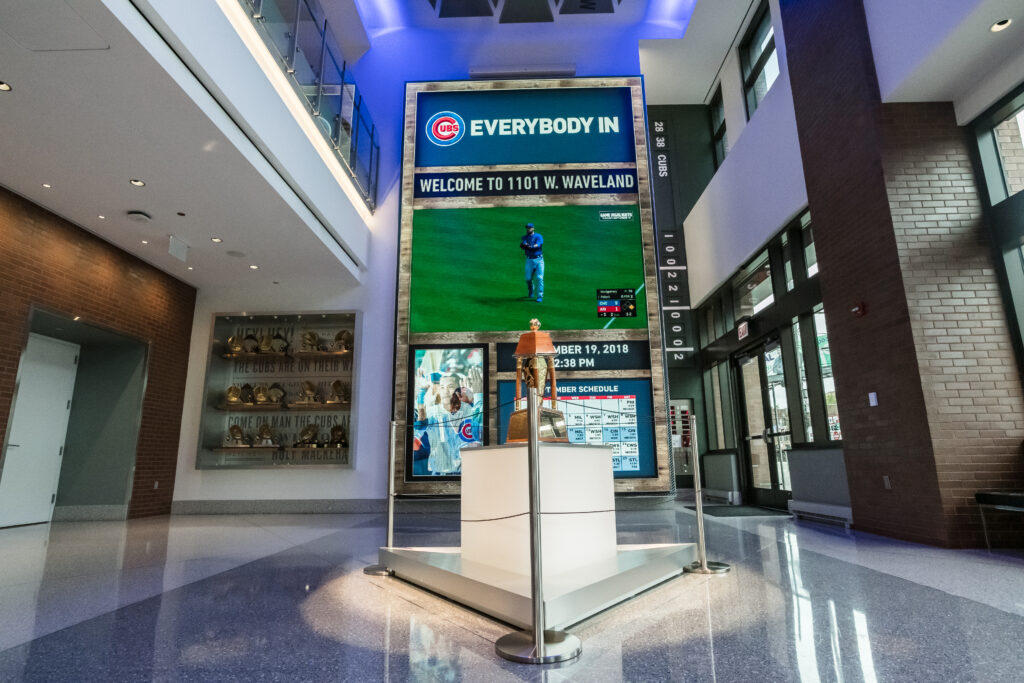
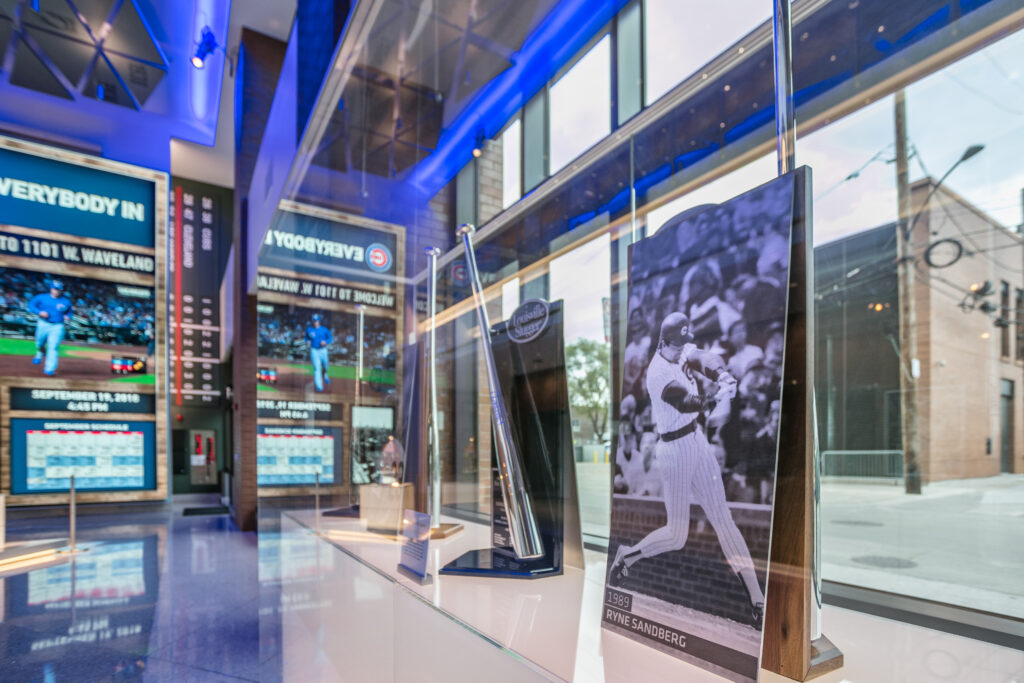
Chicago Cubs Nostaboard
Chicago, Illinois
During the 2016 regular season, the Chicago Cubs pursued a suitable experience in their new office tower next to Wrigley Field. As the oldest team in professional baseball, the Cubs felt they had a great story to tell within their new space. Coincidently, sports architecture and design firm Populous presented their final designs to the Cubs the same week as the World Series and “HOLY COW, CUBS WIN!!” So back to the drawing board to develop a much more amazing story to celebrate—and a much more condensed time frame to create it in.
Populous, the Cubs, and Xibitz quickly brought the concept designs to life through high-quality fabrication and installation. Xibitz built everything from the World Series Trophy display to a 3,475-piece split-flap rotating image display that energizes the entry. We are proud to have been a part of this always-believed-in Chicago celebration!
As a part of this project, Xibitz’ Engineering department developed and installed a one-of-a-kind Nostaboard to greet visitors into the space. The Nostaboard showcases 10 images featuring Wrigley Field and the history of the Chicago Cub’s franchise.
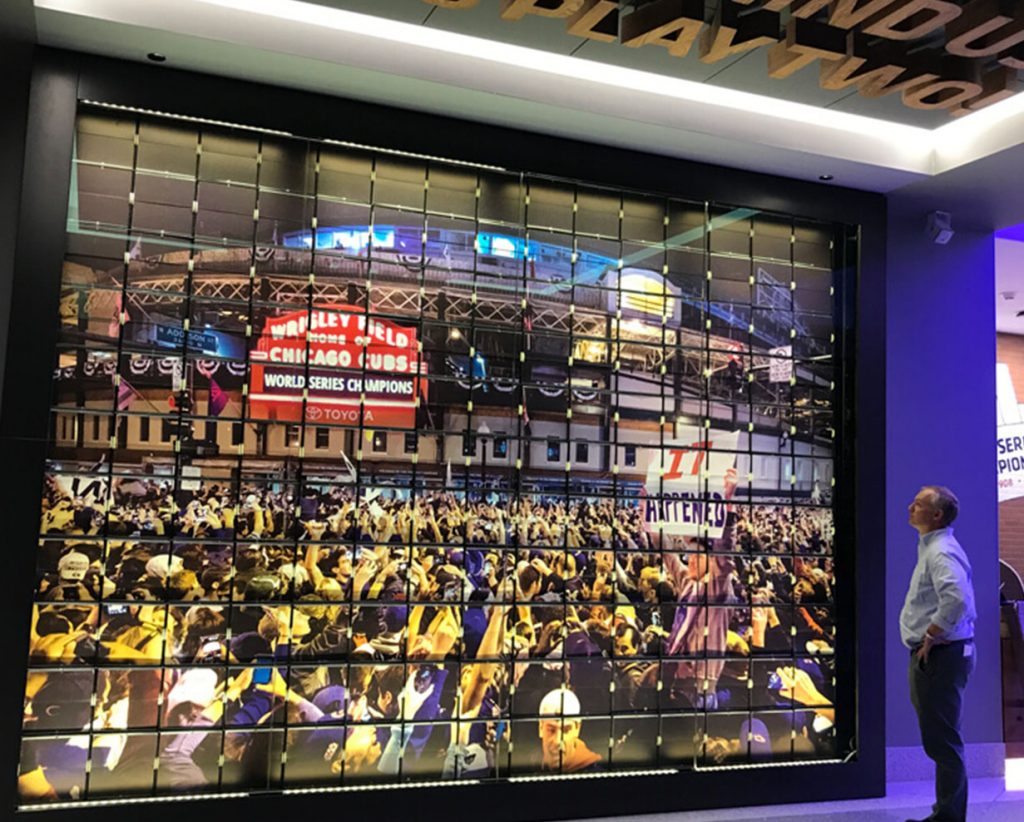
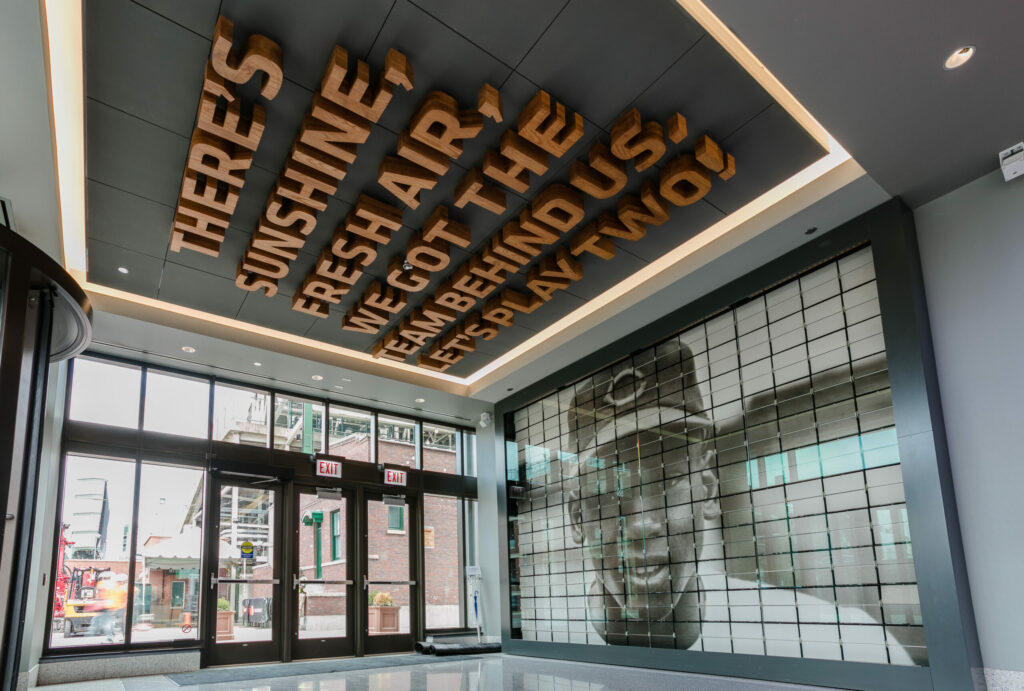
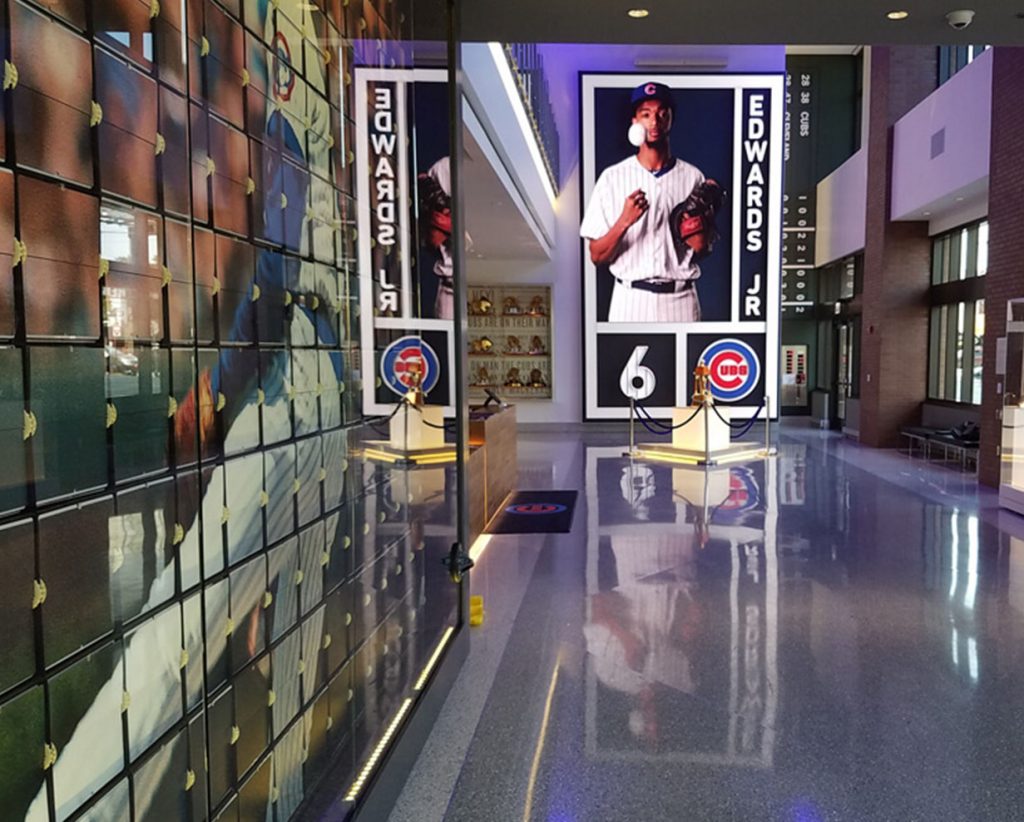
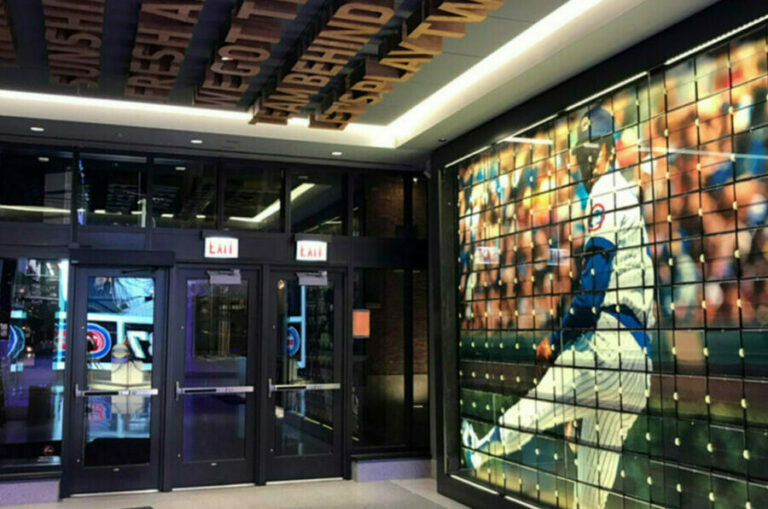
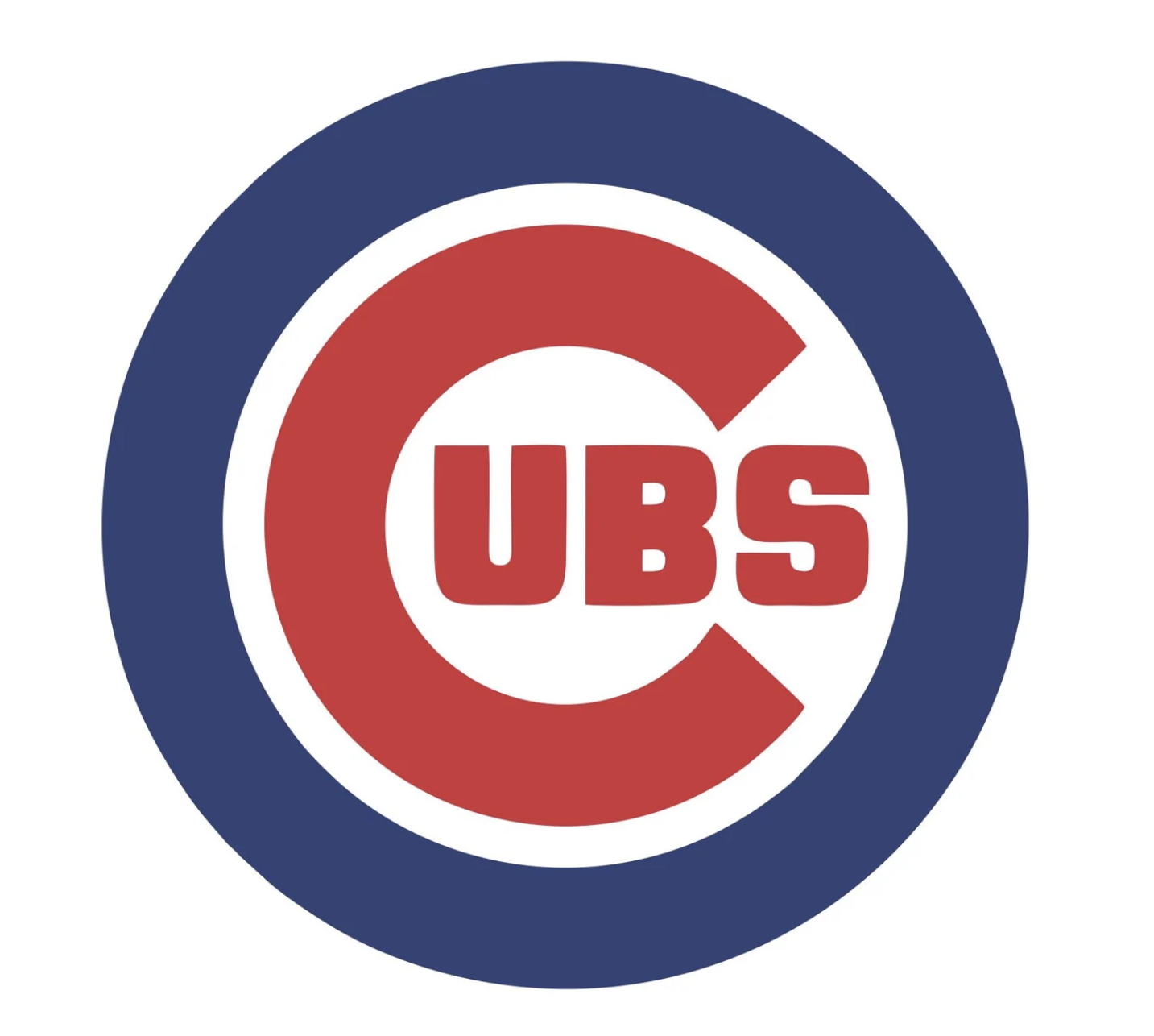
Return to Nostaboard
Northwestern University
Ryan-Walter Athletics Center
Evanston, Illinois
A state-of-the-art training, competition and recreation facility calls for experiential elements of the highest quality and exacting fit. That’s what Xibitz, partnered with Perkins&Will and HOK provided for Northwestern University – in the form of custom-perforated backlit metal ceiling panels evoking the branded letter “N”; an 86-foot-long solid surface enclosure with 7-foot-high custom dimensional letters; large-scale graphics, custom-printed and mounted to canted panels with the school color in a LED lighting wash; and canted glass enclosures highlighting action figure mannequins for seven Olympic sports.
Additionally, Xibitz created a 30-foot-long wall with two towers of touch interactive displays that provide statistics, video, images and descriptions of historic moments, and more; and a 70-foot-long Hall of Honor featuring students who have become professional athletes.
Indiana University
Cook Hall and Pfau Shine Legacy Court
Bloomington, IN
It’s one of the most legendary programs in college hoops. While its elite reputation has made it a top choice for recruits over the years, Indiana University leaders recognized its facilities were wearing out and could adversely impact their ability to sign the most promising student-athletes. The response: a 67,000-square-foot, state-of-the-art venue in which to practice, train and condition, planned and designed by Populous – formerly HOK Sports of Kansas City.
Prominently featured in the facility is a shining example of Xibitz’ capabilities: Cook Hall and the Pfau Shine Legacy Court is a unique museum and exhibit space that celebrates and chronicles the history of Indiana basketball with photographs, artifacts, trophies and interactive touch-screen kiosks that celebrate the University’s championship teams and traditions. Boldly designed with iconic displays, imagery and typography, the space evokes a sense of tradition and timelessness.
NCAA
Headquarters Lobby
Indianapolis, IN
In the past, student-athletes and other visitors to the NCAA headquarters entered a lobby that did little to differentiate the office from any other. To remedy the situation, organizational leadership enlisted Perkins&Will and Xibitz to design, fabricate, and install displays that clearly reflect the NCAA values and mission. Key objectives of the branding project included the embodiment of the organization’s mission and culture, a celebration of the” One Team, One Future” initiative, and the promotion of the role of student-athletes in academics, athletics, and life.
The incorporation of the designs into the reception included a 40’ wall of 400 collegiate student-athletes, with 8 special recognition opportunities, and a 70’ wall of all 1300 collegiate membership logos. The displays were produced to allow for easy updating as the stories and membership evolve.
University of Florida Football
Heavener Football Recruiting Complex
Gainesville, FL
Looking to “wow” visitors, spectators and recruits when they came through the football facility, athletic leaders called on Gator Boosters, whose overwhelming response led to the ability to create the Heavener Football Complex. Together with design partner Downstream, Xibitz helped turn the facility into a cutting-edge showcase and work area.
Called “Gateway of Champions,” the facility is a state-of-the-art, environmentally friendly spectacular environment that will help the Gators on and off the field. Interactive displays allow visitors to discover, and dive into Florida’s storied past. The “Players in the NFL” interactive display celebrates post-Gator NFL success with touch-screen statistics and highlight videos. Coaches’ suites and experiential theater tell the social, academic and athletic stories of Gator Football. Trophy cases and high-definition televisions displaying highlights from the Gators’ national championships and heritage are woven throughout offices, locker rooms, the weight room and a 4,000-square-foot “Gator Room.”