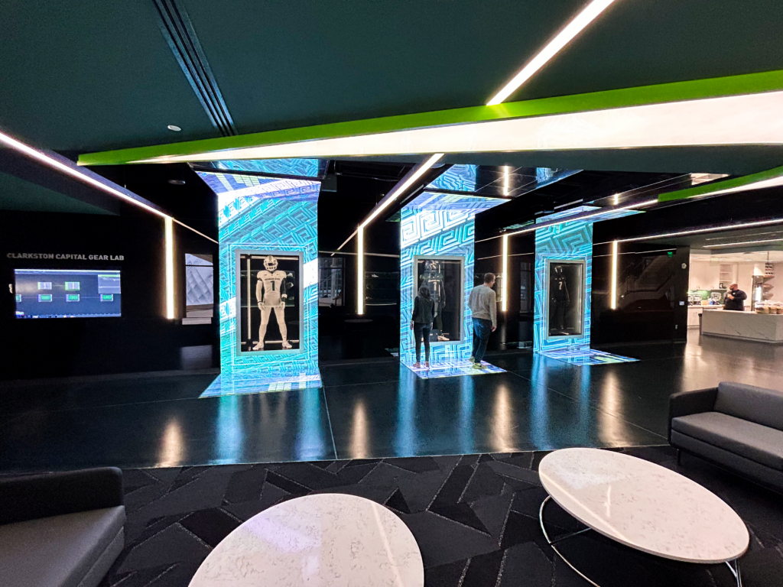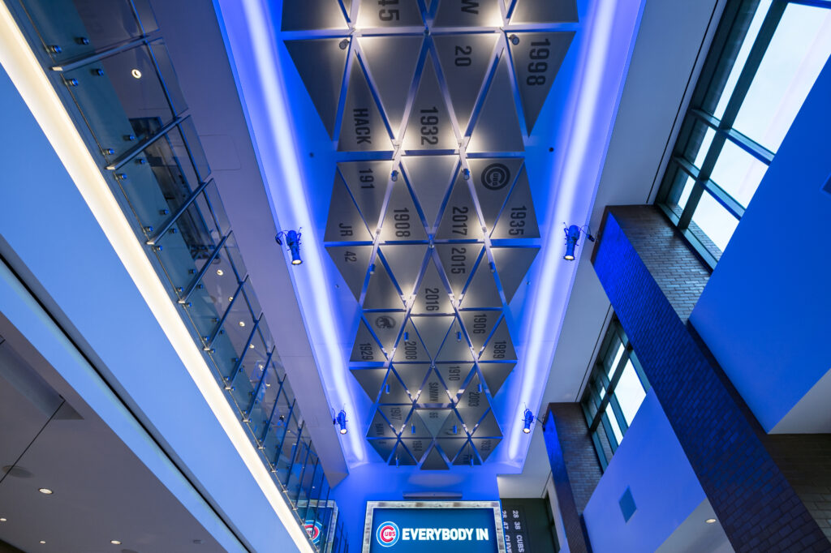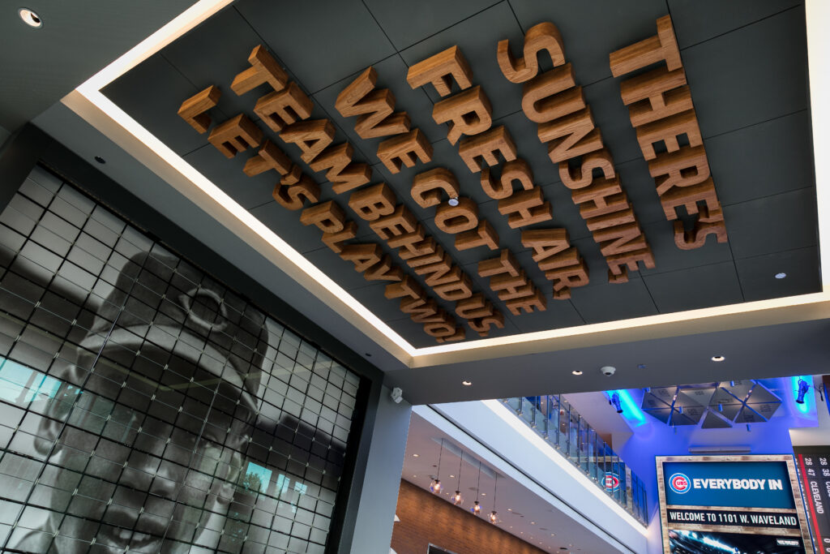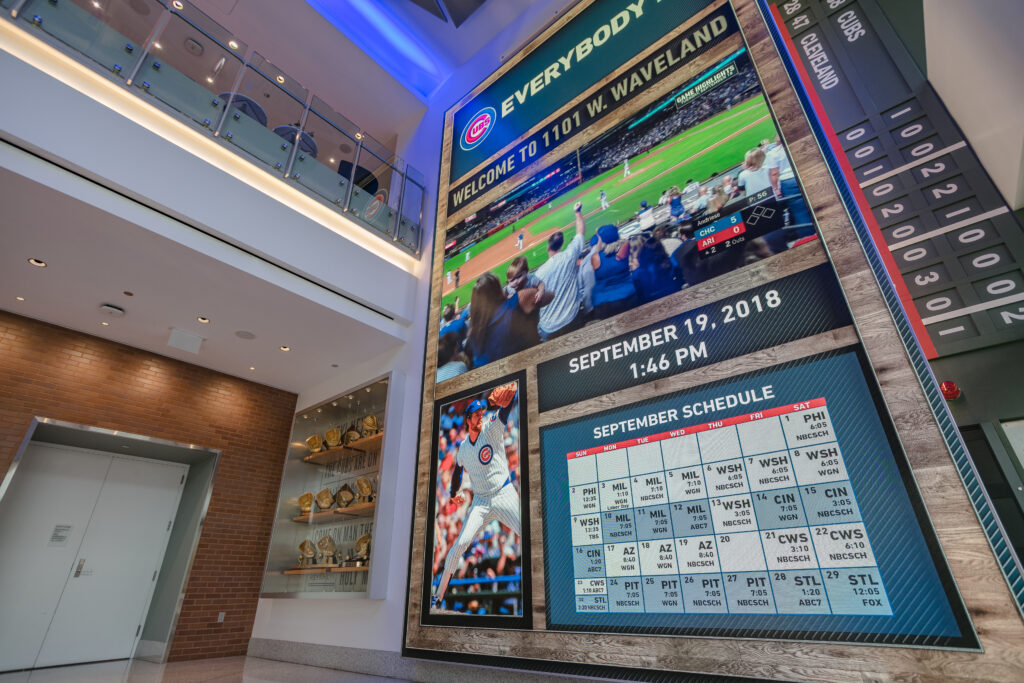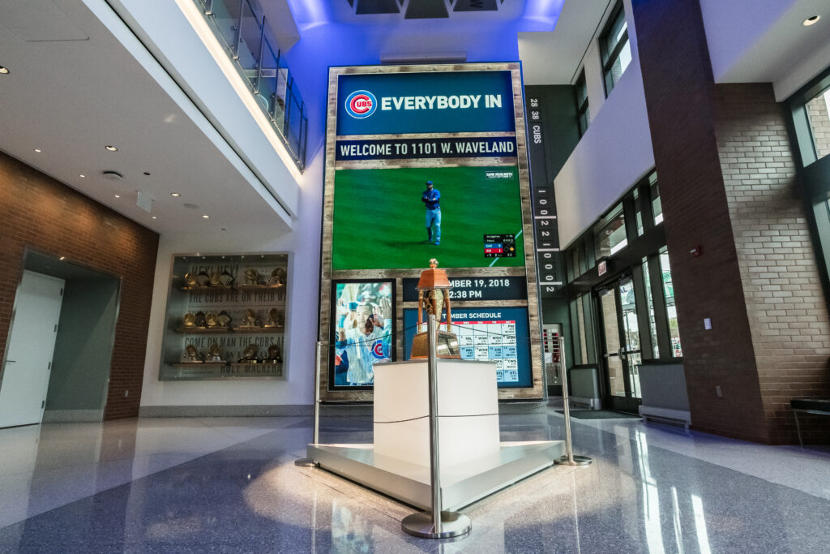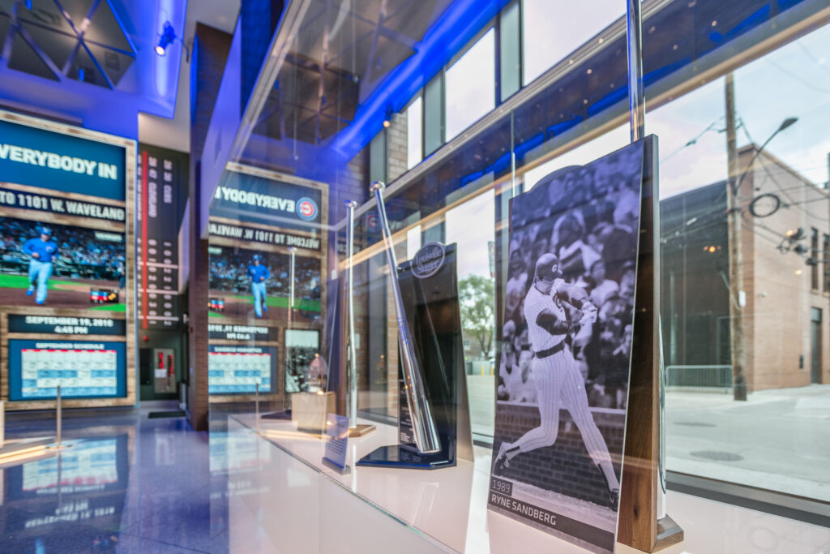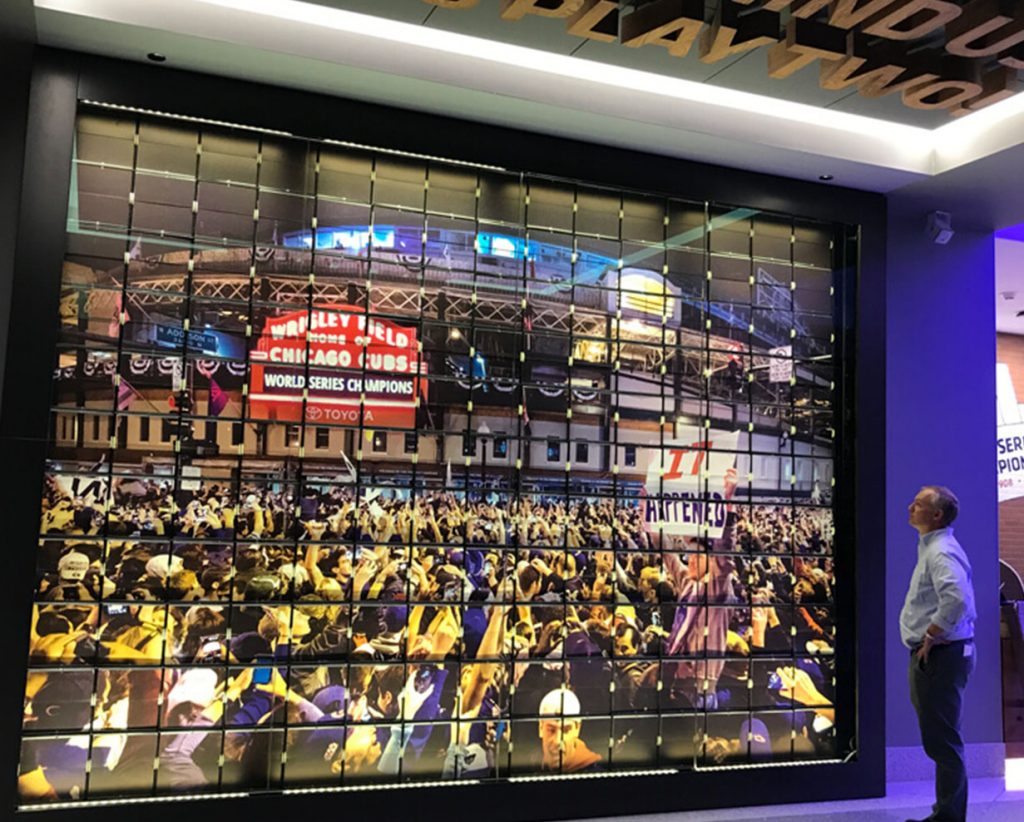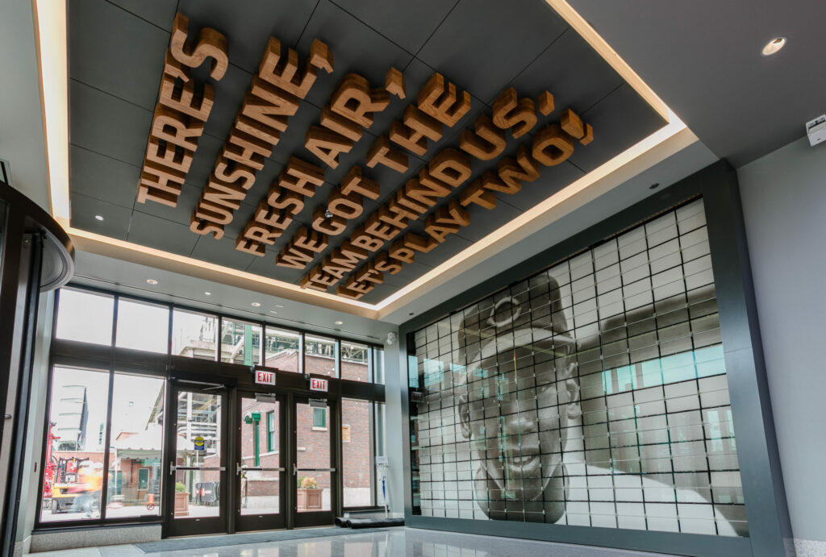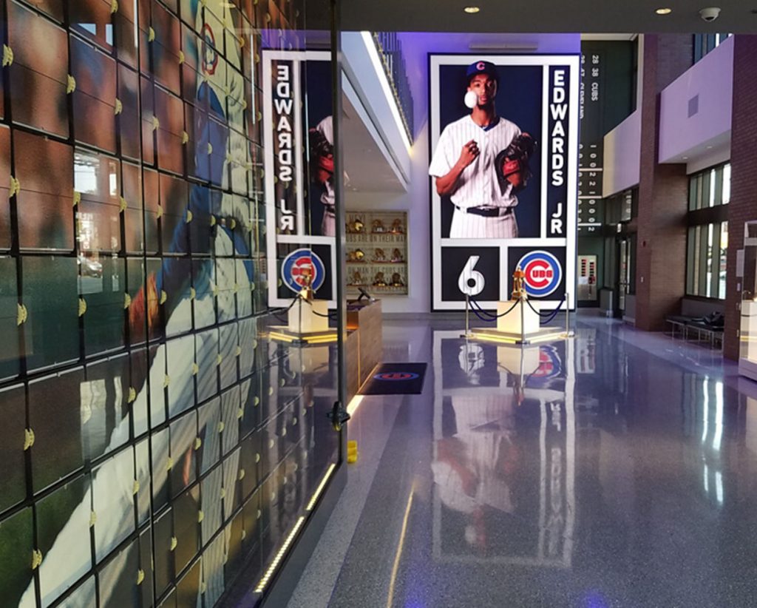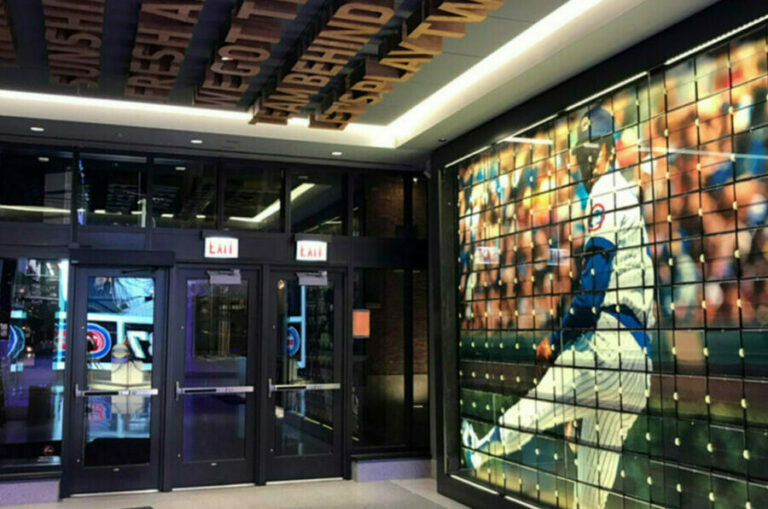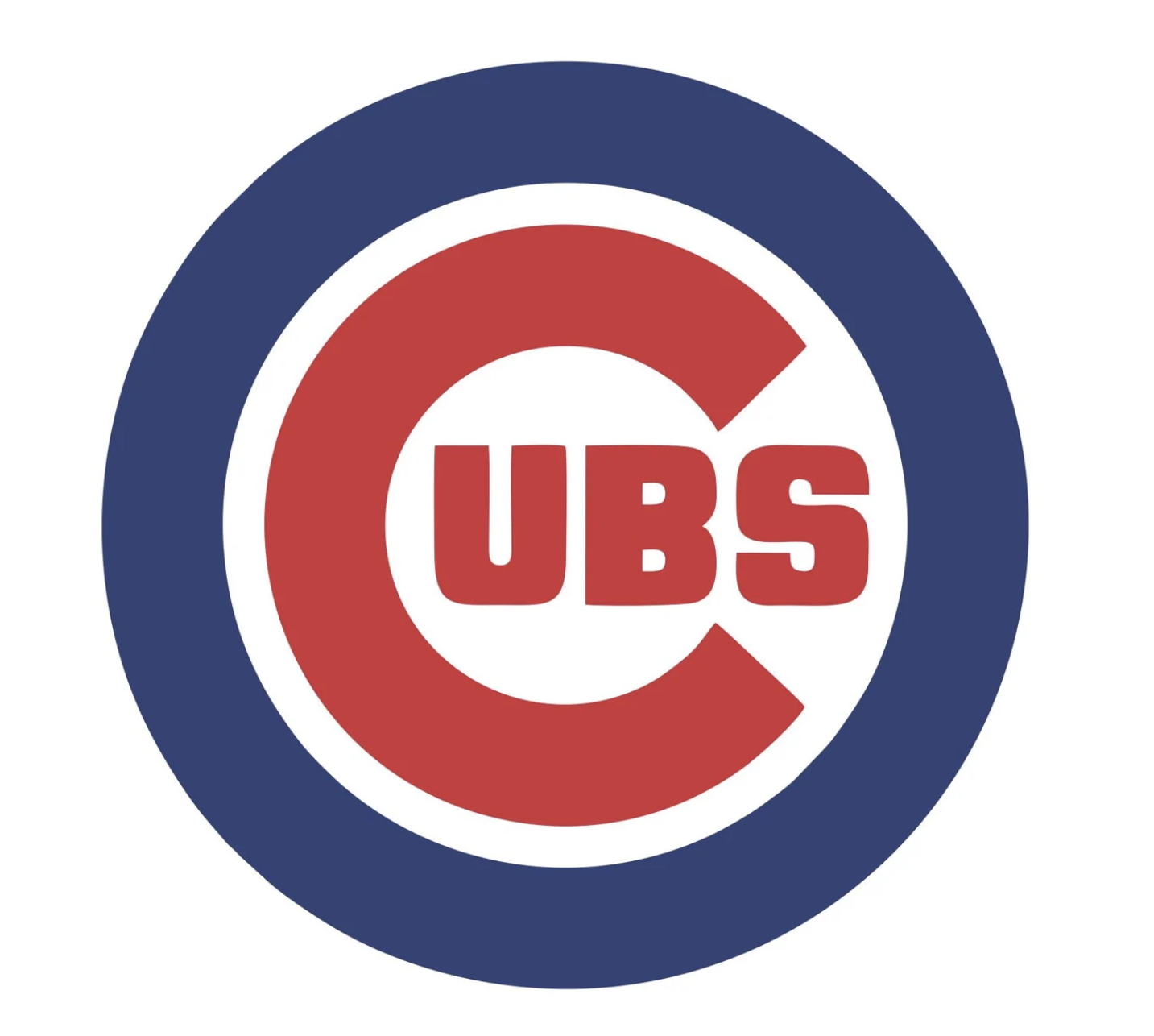Howard University
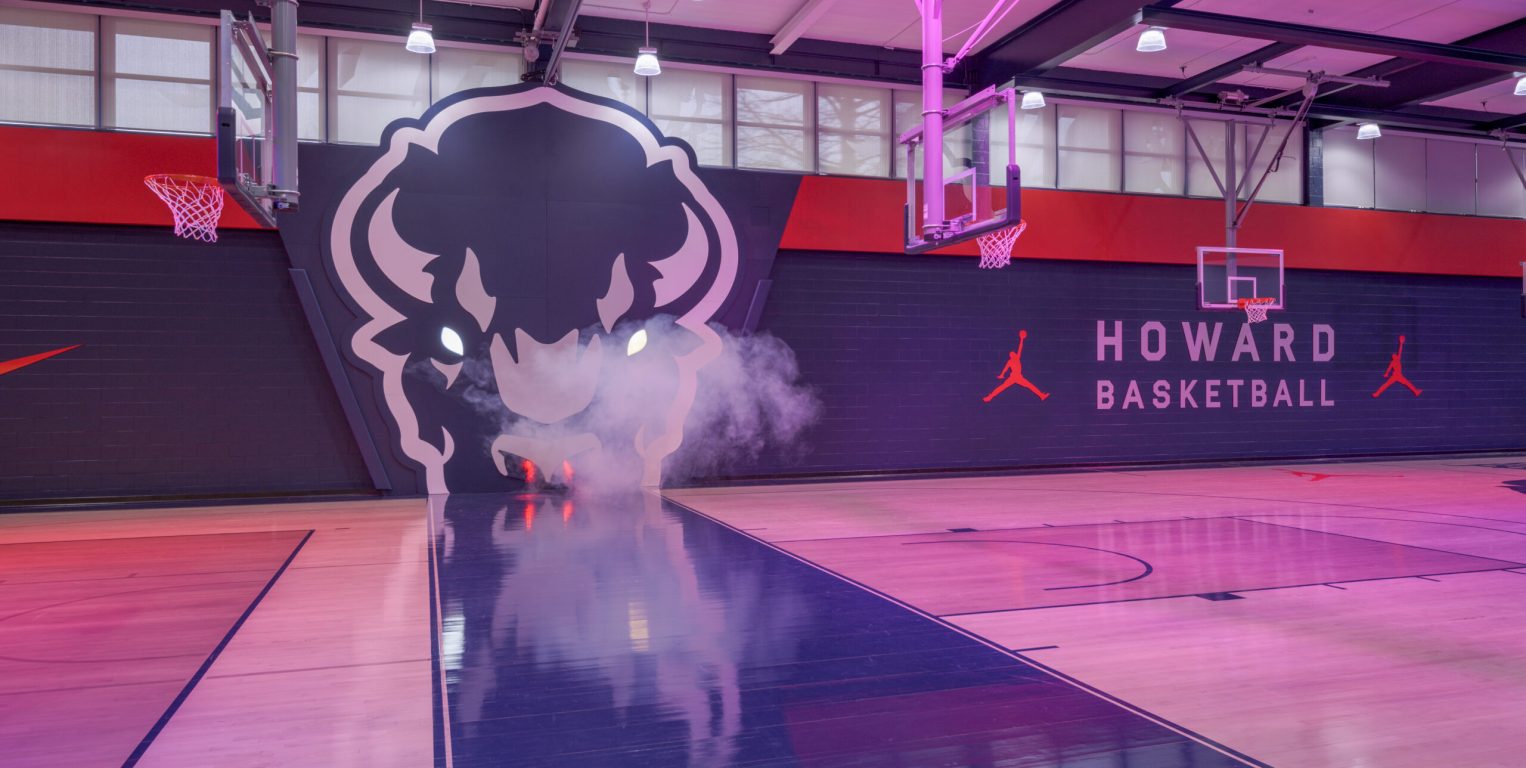
A Fresh Look For Howard University's Practice Facility
Client: Howard University I Design: ZEBRADOG I Architect: The Beck Group I Fabricator: Xibitz
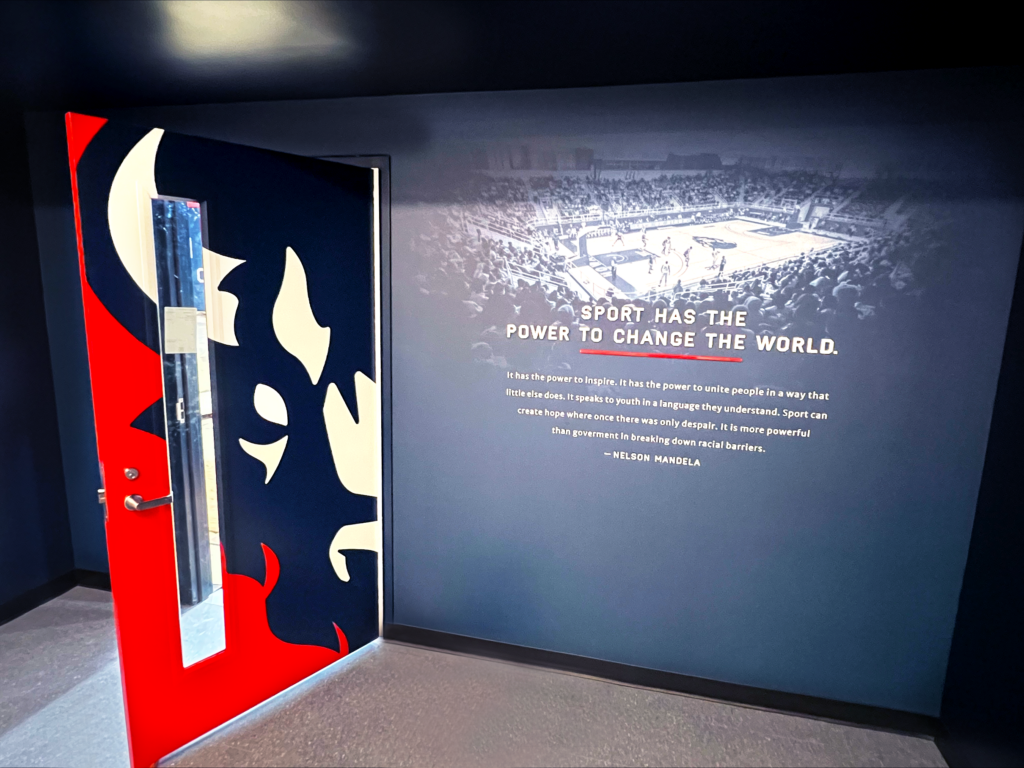
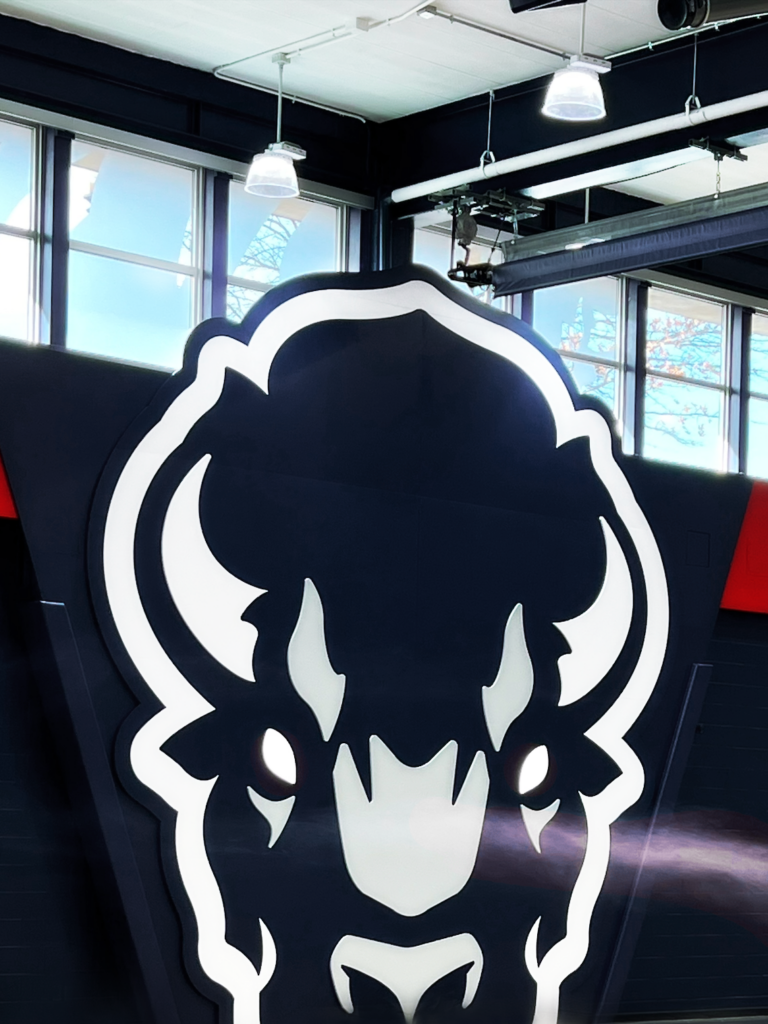
Old Gym, New Style
ZEBRADOG led the charge on this bold redesign of Howard University’s 1963 practice facility. Affectionately known as The Burr, this gym is now home to Howard’s DI basketball and volleyball teams. A refresh was sorely needed. Not just to update the old building, but also to celebrate the past and current achievements of these programs.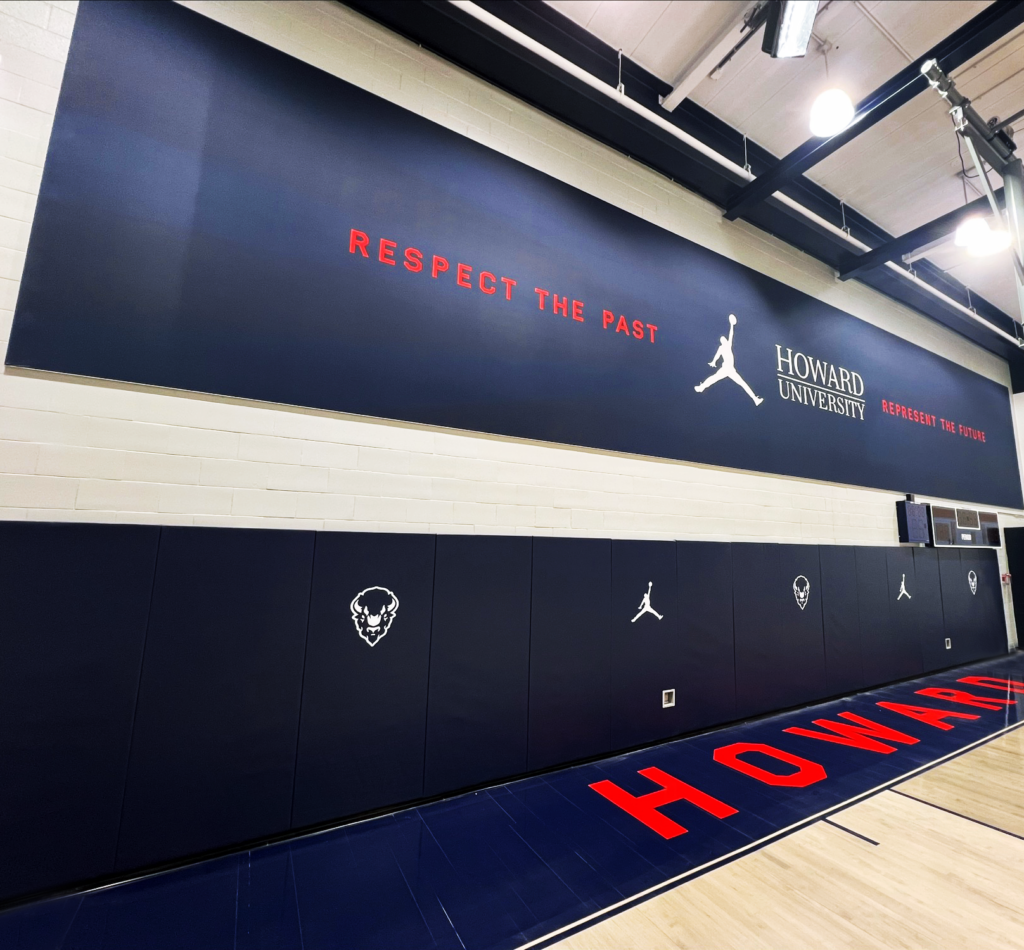
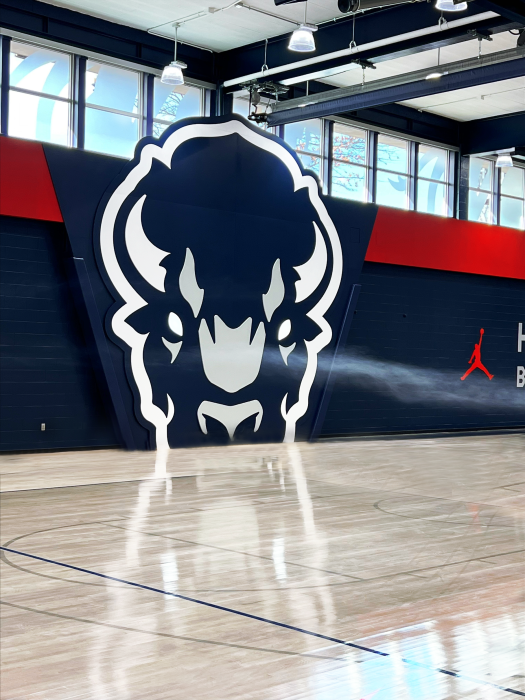
A Little Steam Goes a Long Way
Statement graphics throughout the building celebrate Howard’s spirit in a modern style. Xibitz produced and installed window treatments, vinyl lettering, banners, wall panels, and more.
The star of the show is the 20-foot-tall Bison head that blows real steam from its nostrils when activated. Our team laid the complex statement piece seamlessly to create the perfect photo-op moment for prospective Bison athletes.
The final result is a celebration of Howard’s legacy and proof of their commitment to their students. It was an honor to contribute on this renovation, and we hope that the new look inspires the next generation of Bison athletes!
#BleedBlue #GoBison
Want to see more? Check out our other Athletics projects.
