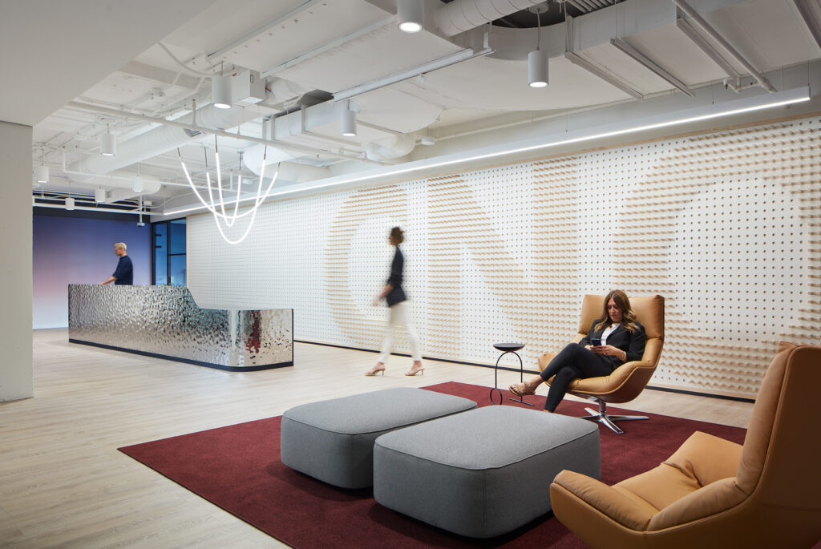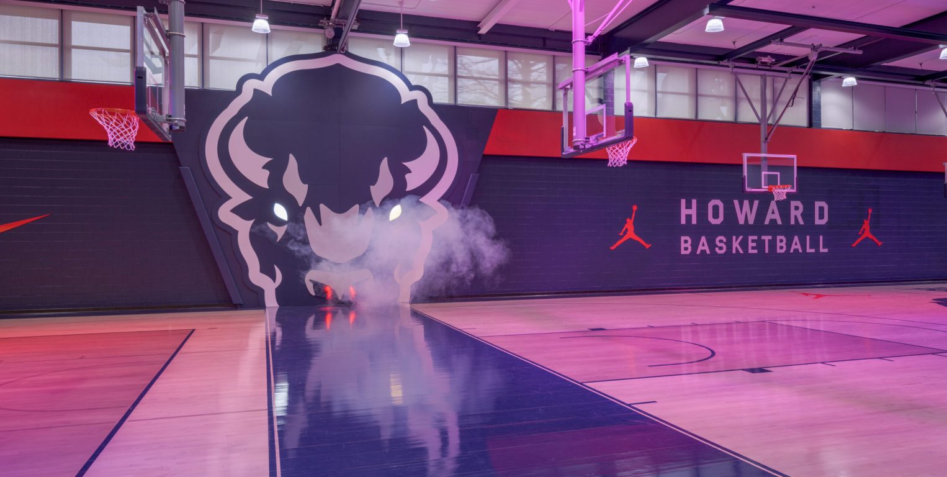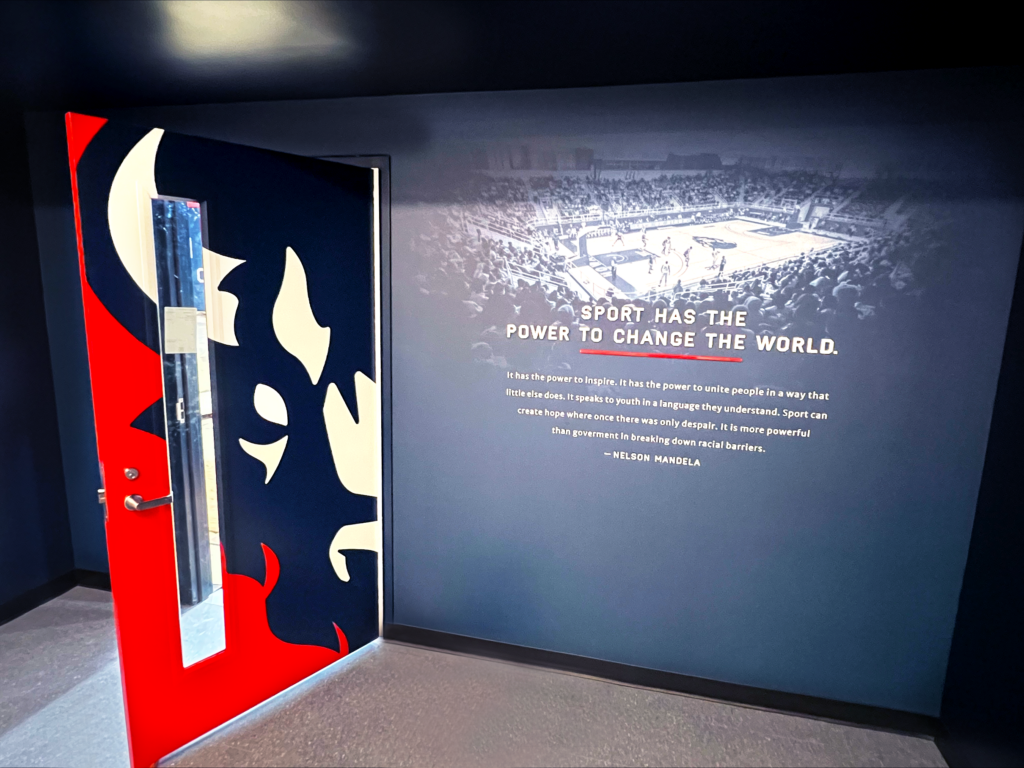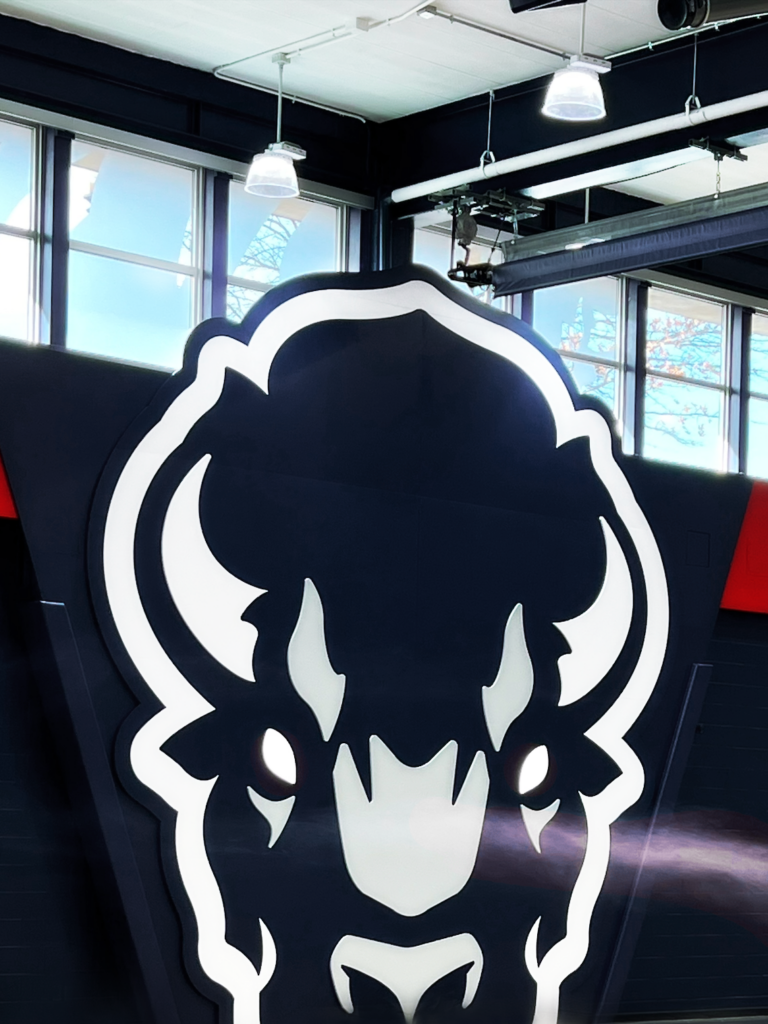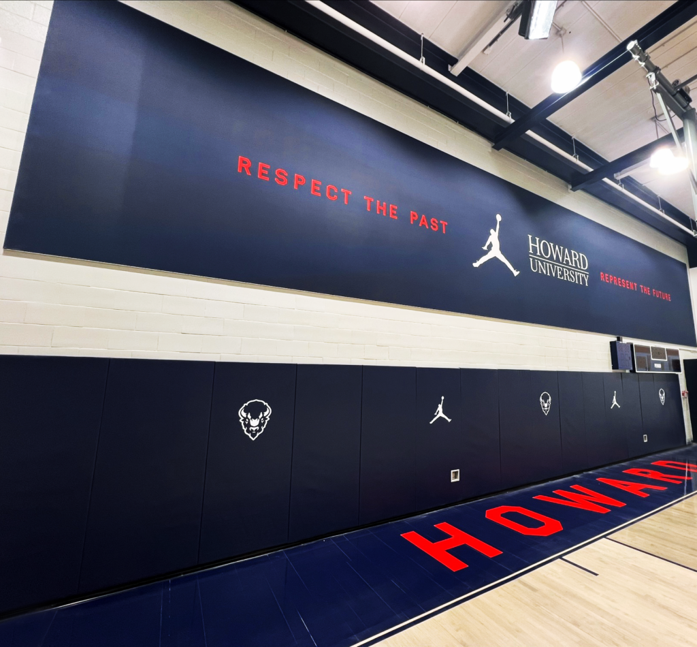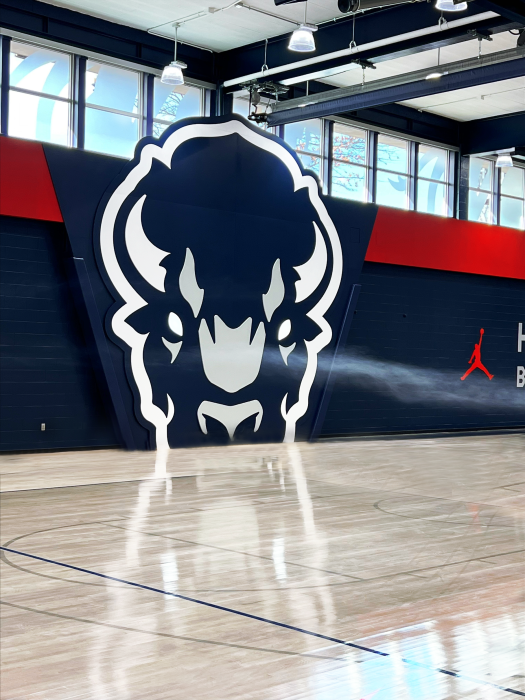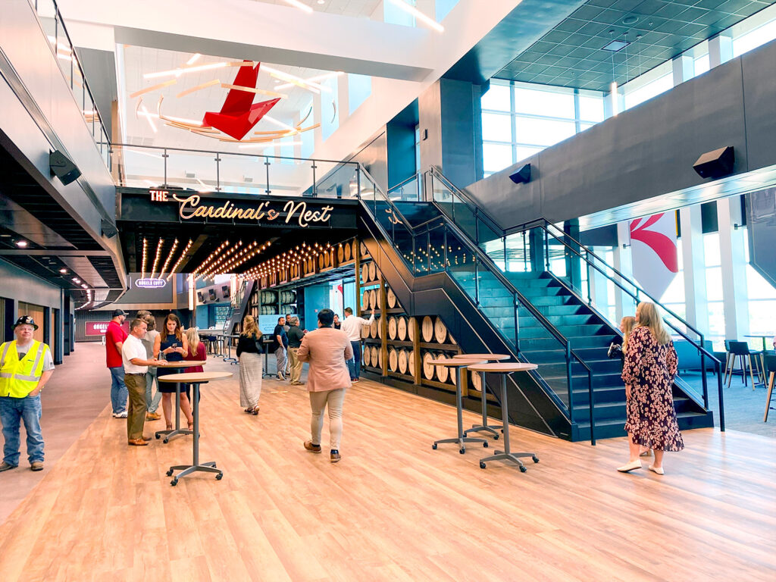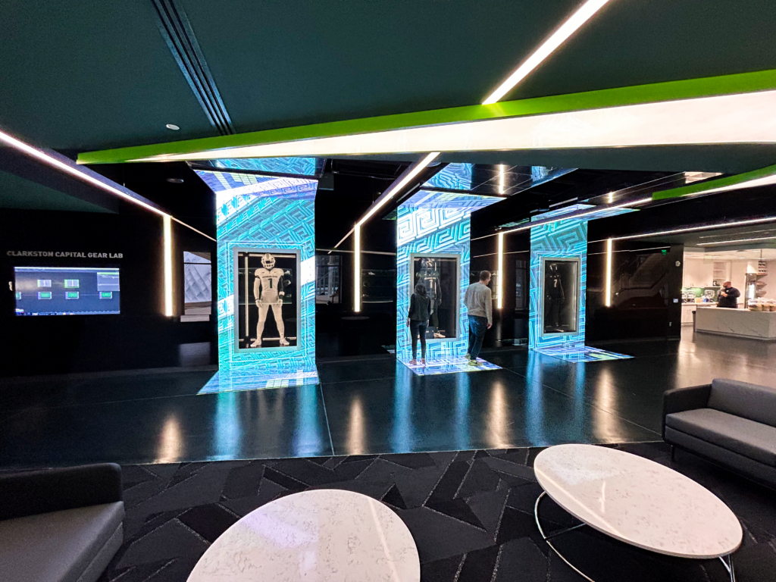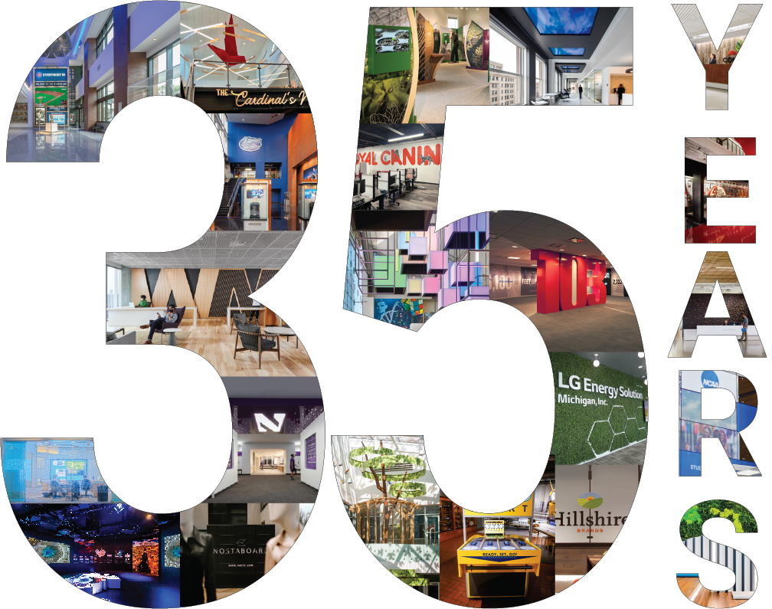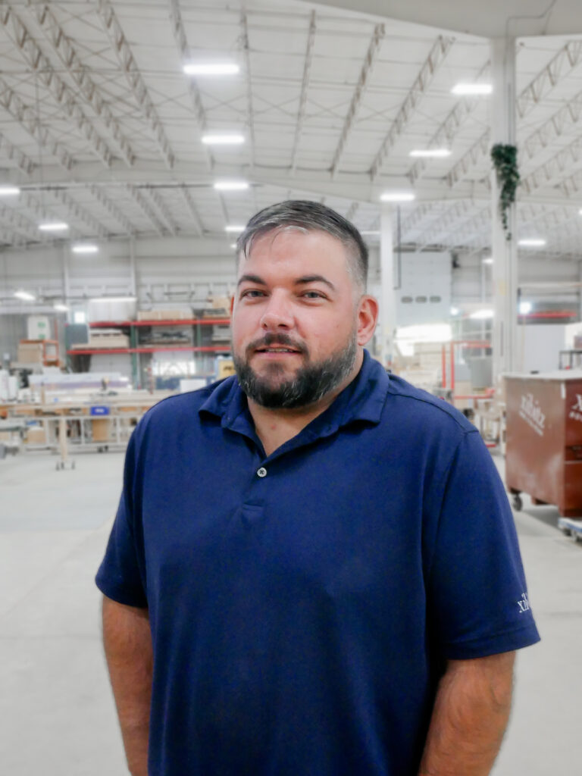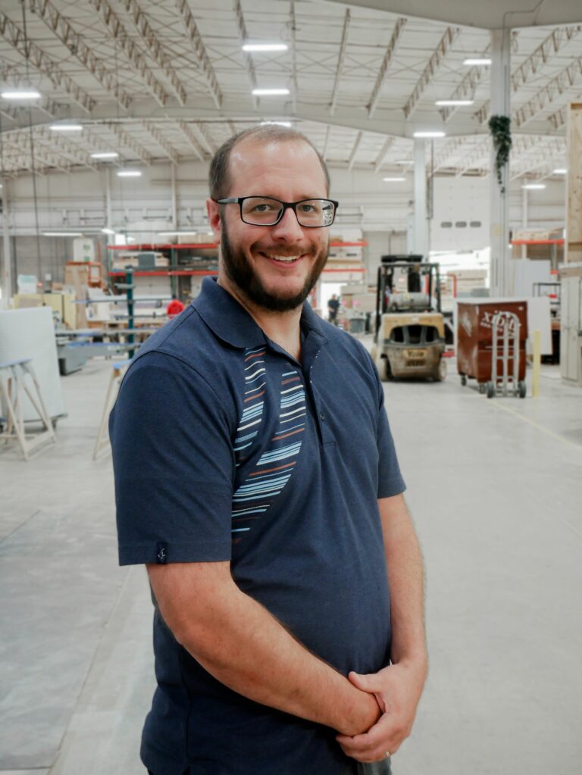Xibitz was proud to provide design/fabrication services at the Tom Fox Family JA Biztown to Independent Bank, Corewell Health – Helen Devos Children’s Hospital, Gordon Food Service, and Parkway Electric with the goal of simulating each business environment. Intended for 5th and 6th graders, each business features a branded storefront that embodies the real-life location, providing the students with a simulated business and consumer experience via industry specific interactives inside.
Gordon Food Service simulates a retail and warehouse experience. Featuring a 3-dimensional front facade with GFS branding, the interactive space includes a two-tier checkout counter with a usable trailer and lifelike tractor and cab. A large dimensional “G” captures the brand’s aesthetic, along with full-wall graphics that immerse a visitor in the warehouse experience.
Independent Bank has walk-up windows for children to “deposit” their money along with interactive workstations for bank employees. Incorporating a large-scale vinyl of a bank vault aids in creating a realistic experience. The entry of the space is highlighted by a halo-lit, dimensional, acrylic logo of the Independent Bank eagle.
Helen Devos Children’s Hospital features an examination room enhanced by a wallpaper mural surrounded by ipads with apps that explore fitness and nutrition. The interactive exhibit is further enhanced by a laminated wood pedestal that holds a microscope. In order to achieve the glass exterior appearance of Helen Devos Children’s Hospital, the exterior facade is clad in aluminum composite material.
Huizenga Group engaged Xibitz to design and build a storefront that highlights the functions of one of their companies, Parkway Electric. Inside the space, kids engage with a custom interactive that simulates how electrical wires are installed and connected to plugs. Another interactive experience allows the kids to connect circuits and generate electricity with a hand crank, illustrating how different items like motors or fans are powered. A highlight of the space is a Virtual Reality experience that allows the kids to be fully immersed in different electrical tasks, giving them a better understanding of how different tools and functions are used in the electrical industry.
