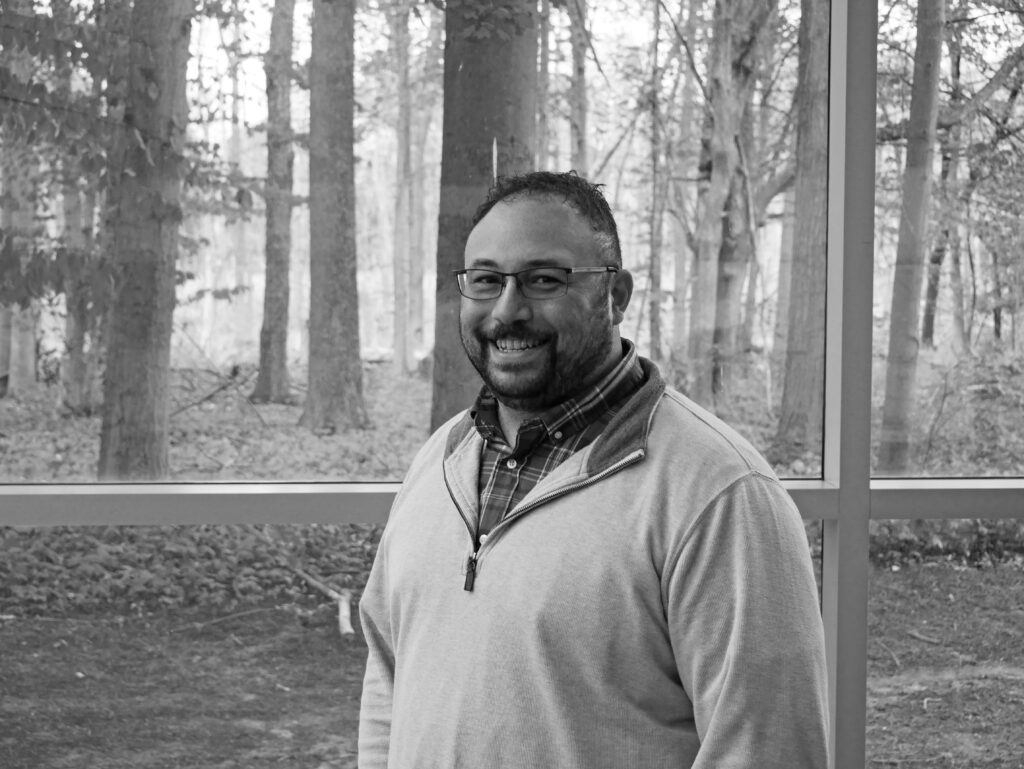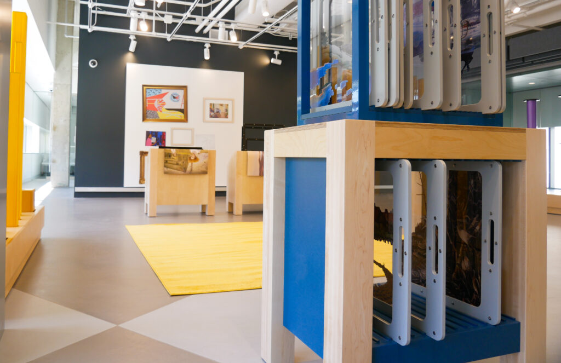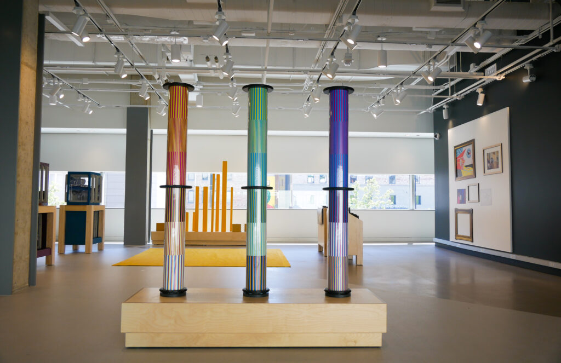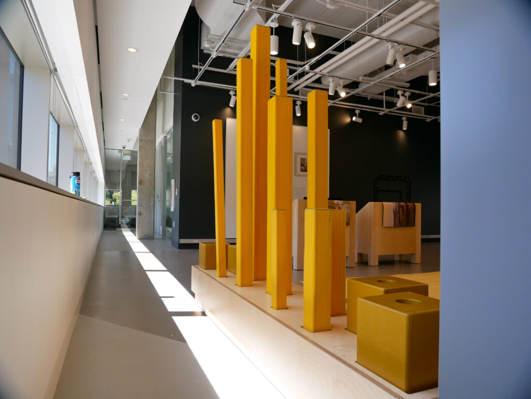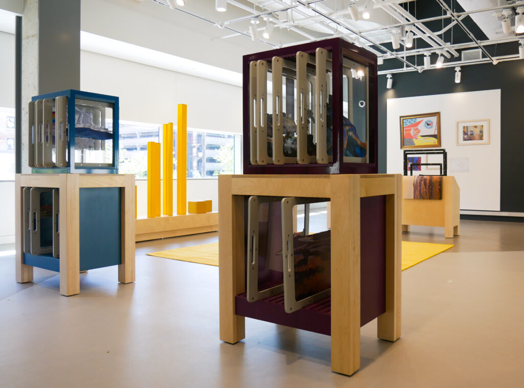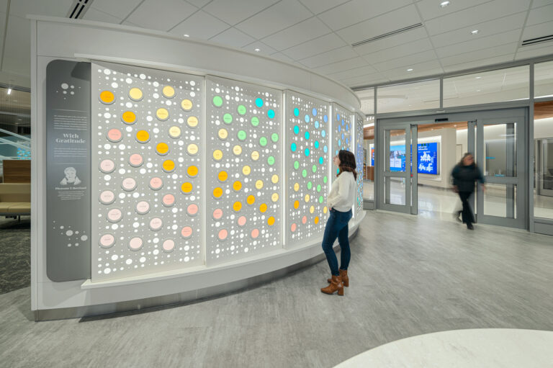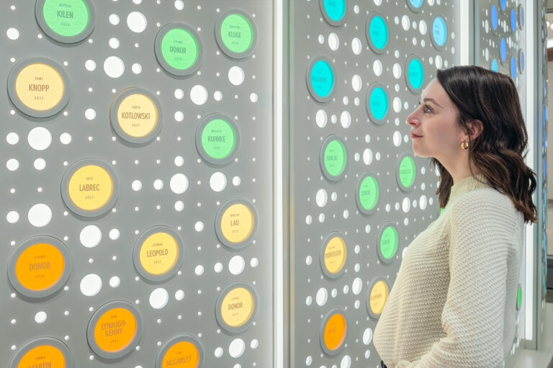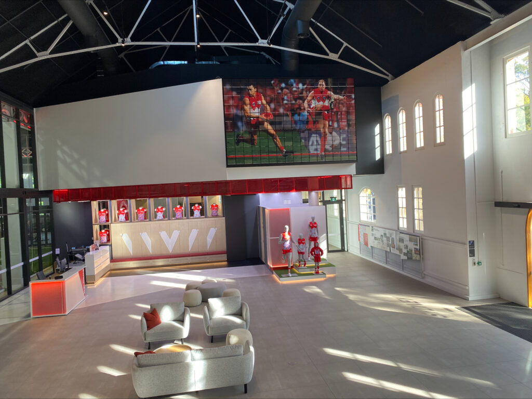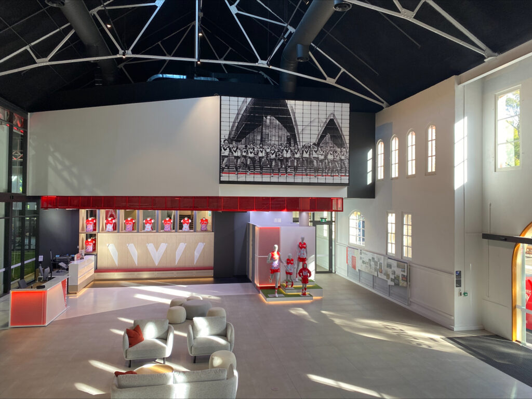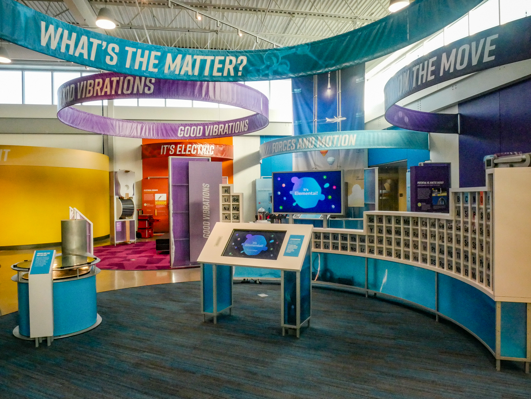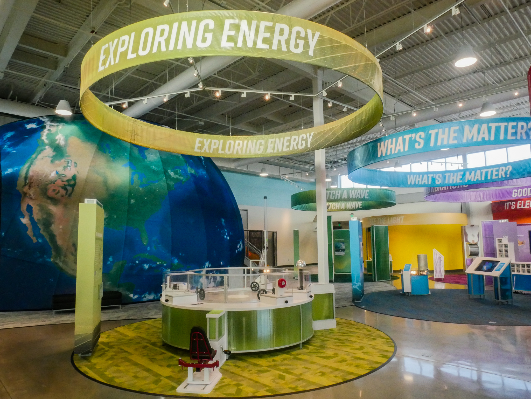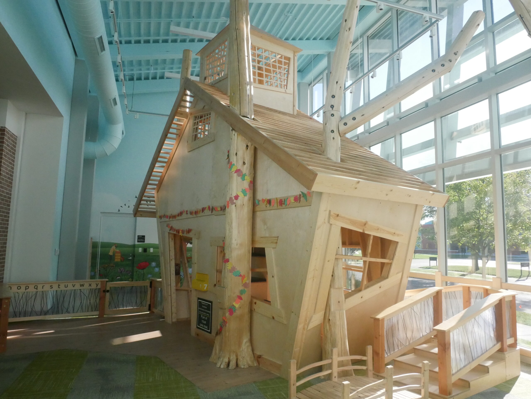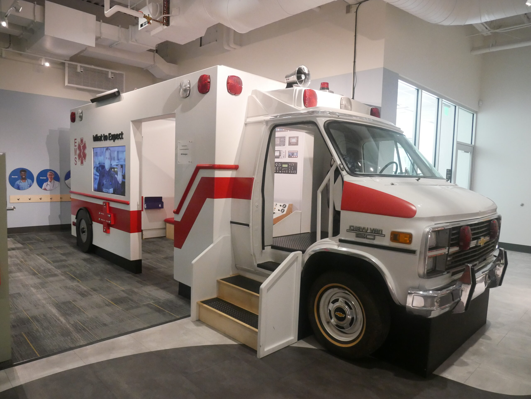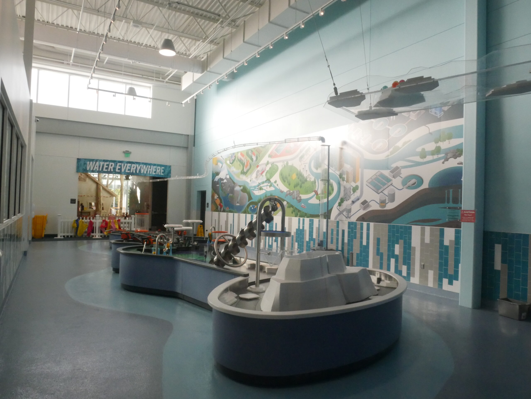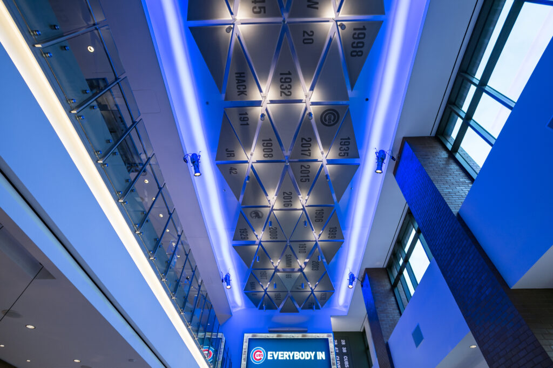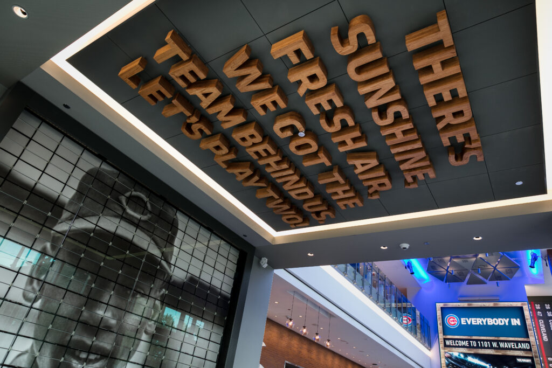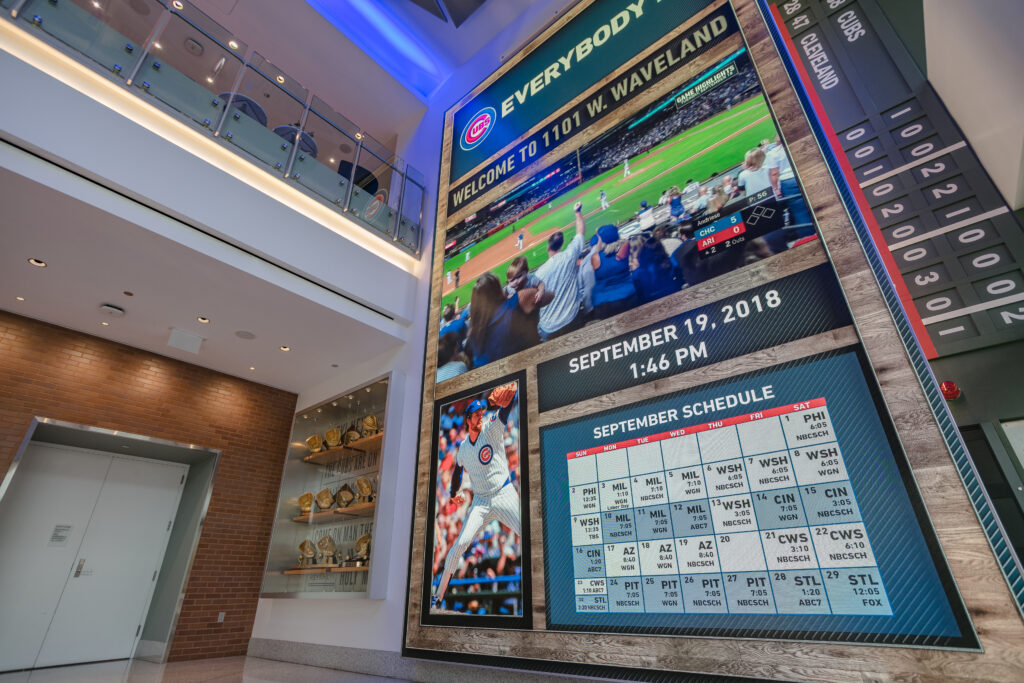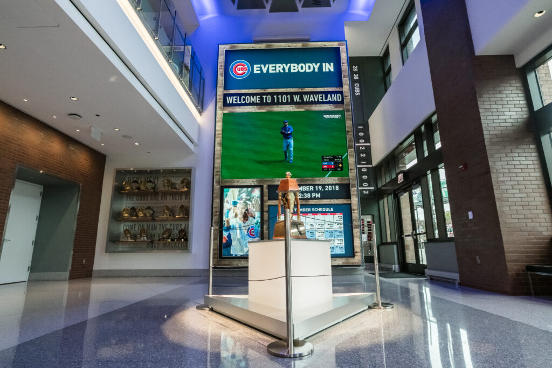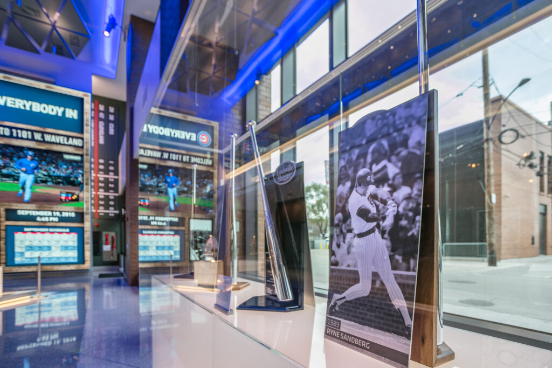Final exhibit features installed at Flint Museum
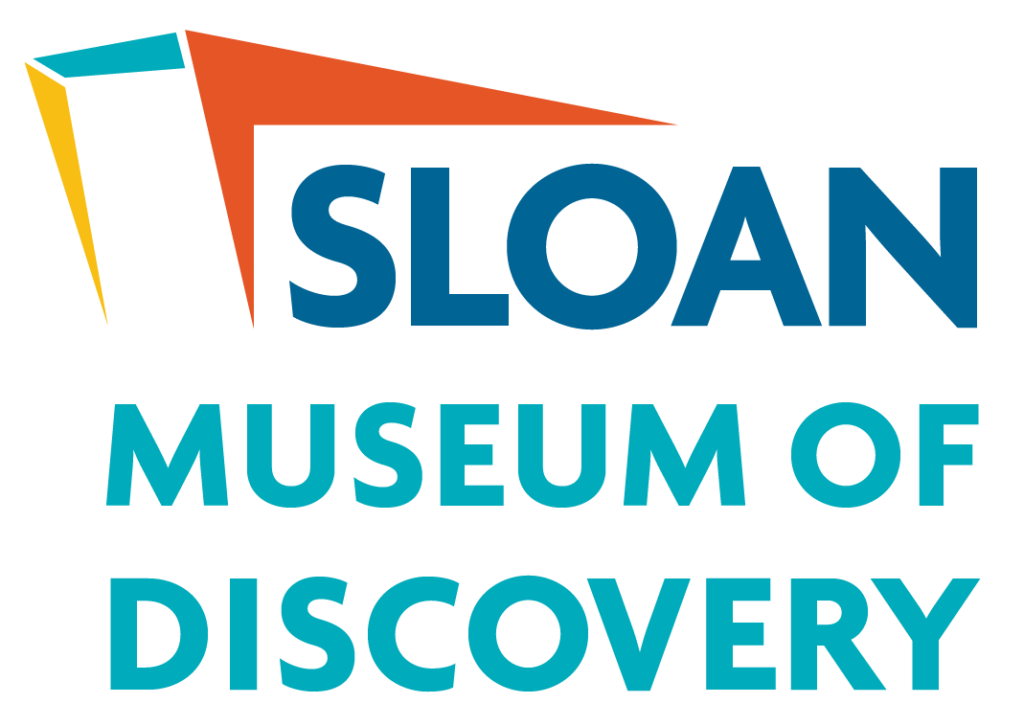
FLINT — Wyoming-based architectural fabricator Xibitz Inc. has been working in partnership with Sloan Museum of Discovery over the last three years to bring the museum’s brand-new exhibits to life, with the final piece being installed last week. This work includes the Discovery Hall Gallery, Hagerman Street Early Childhood Gallery, the History Gallery and the Durant Vehicle Galler
A final piece of the installation included an interactive automobile assembly line showcasing the deep history of the auto industry and allowing visitors to participate in the car assembly process. Installing this piece marks the end of a multi-year journey in enhancing the museum’s exhibits that tell the story and history of the city of Flint.
“Xibitz was honored to be selected as the trusted partner for the museum,” said Ben Metzger, principal at Xibitz. “It has been an incredible journey to watch this project develop from ideas and concepts to complete galleries that tell the story of Flint in ways for the whole family to enjoy.”
Other elements of Xibitz’ hands-on installations include multiple interactive experiences such as the 3-D Periodic table with a touchscreen kiosk in Sloan’s Discovery Hall Gallery. Visitors select which compound they would like to produce and drag the elements into the touch-screen beaker. Upon adding all elements, the periodic table lights-up with all of the elements to produce the final product.
Hagerman Street Early Childhood Gallery features an interactive ambulance, with lights, sirens, warning systems and a large flat screen integrated into the design. Also in this space is a three-story climbing experience in the form of a treehouse with multiple “peek-a-boo” boxes on each floor. The Market uses AV-integration to accomplish an interactive shopping experience that allows visitors to select different drinks.
The History Gallery features an AV system installed by Xibitz that is triggered by a visitor walking onto the “Story Stones” placed along the floor. As guests walk into the gallery, they are taken on a journey through the history of the city, guided by a carpet design representing the Flint River.
“The teamwork and support Xibitz provided to bring our vision to life was phenomenal,” said Amy Walker, exhibit coordinator at Sloan Museum of Discovery. “Xibitz brought 100 percent to the Sloan Museum of Discovery project, and I look forward to creating future projects together.”
Xibitz partnered with Cambridge Seven, Peter Hyde Design, Blue Telescope, and Electrosonic to design and fabricate the new galleries at the Sloan Museum of Discovery. — B.G
