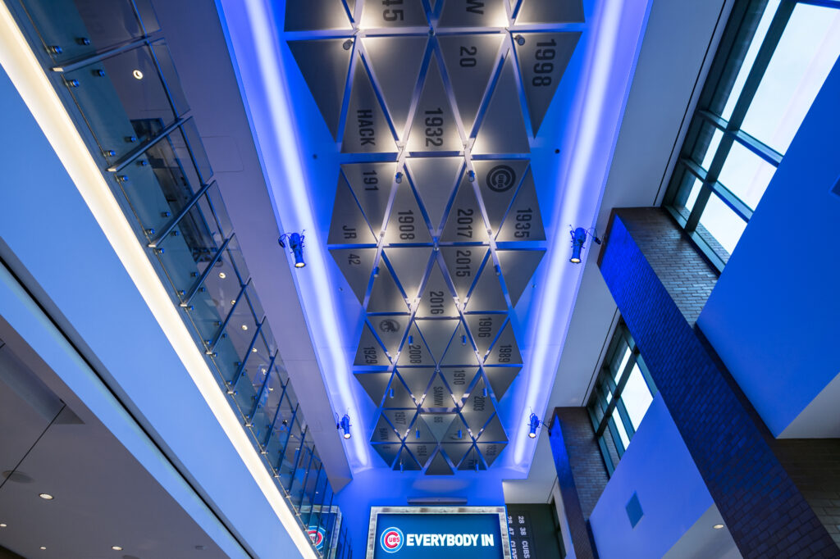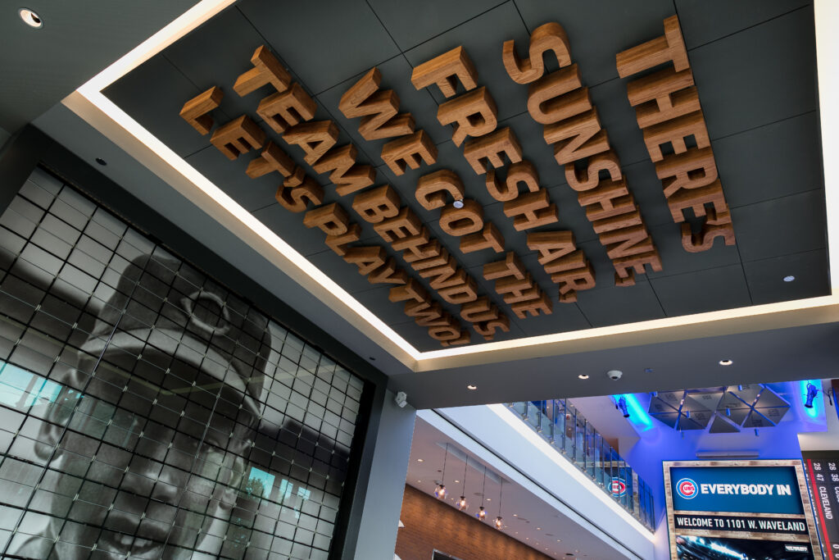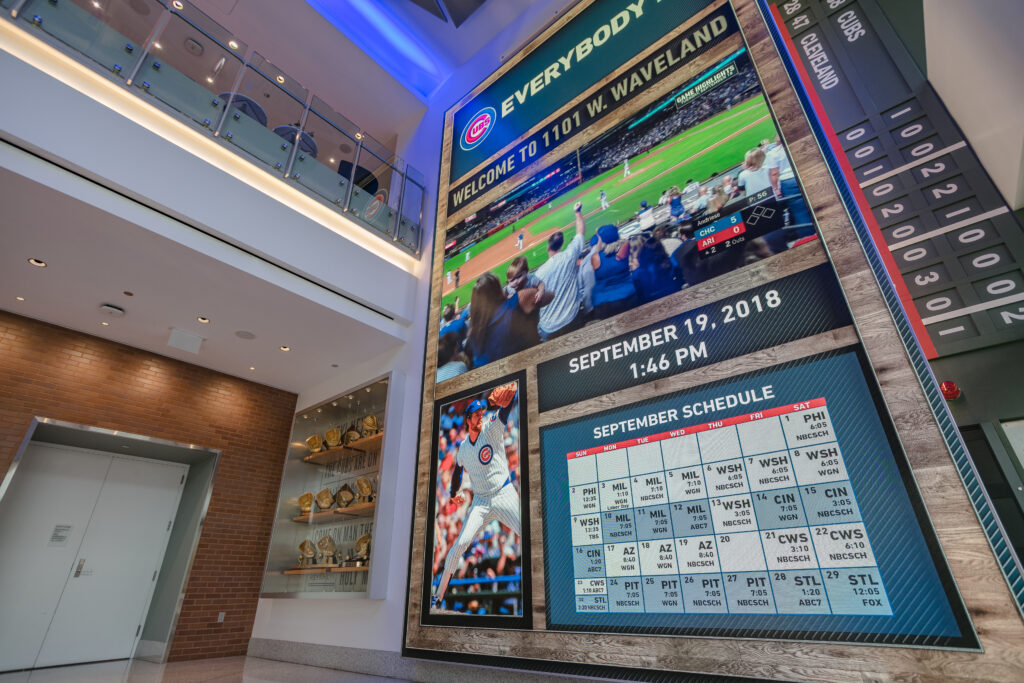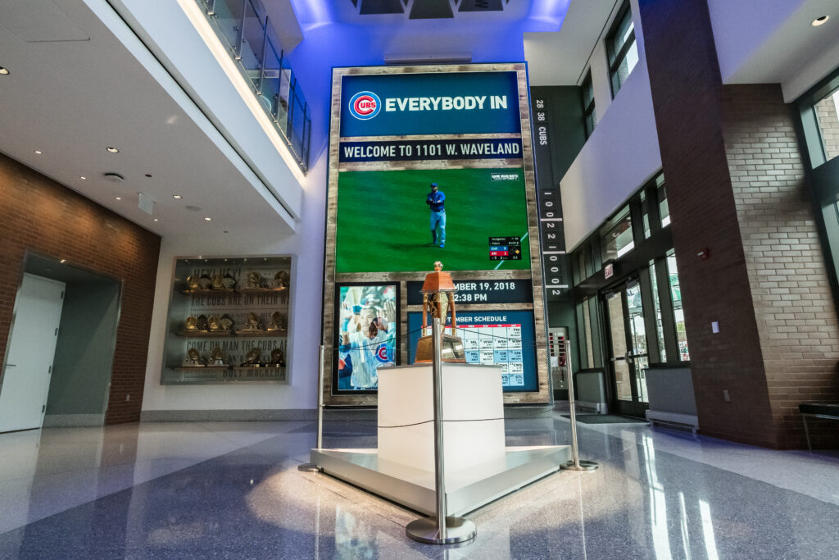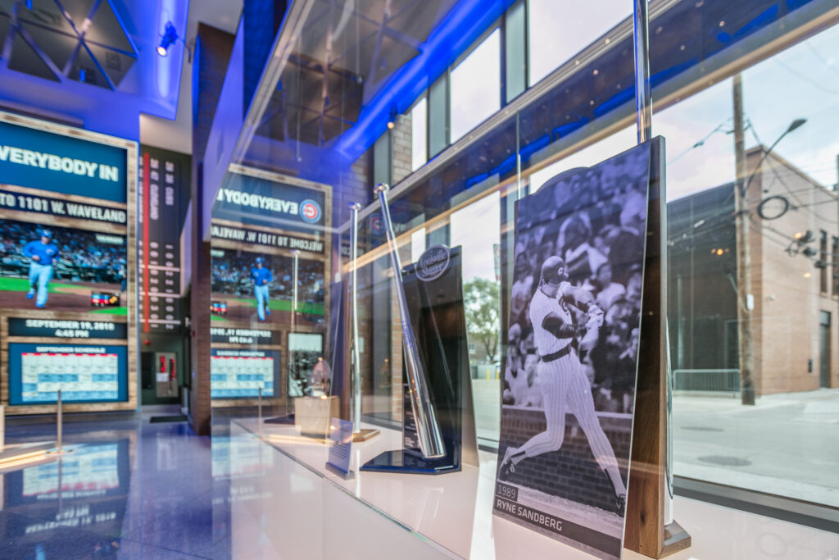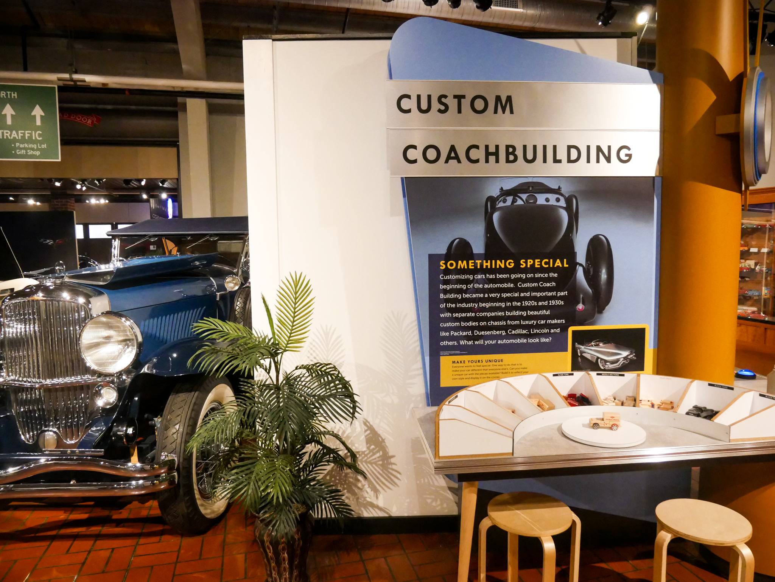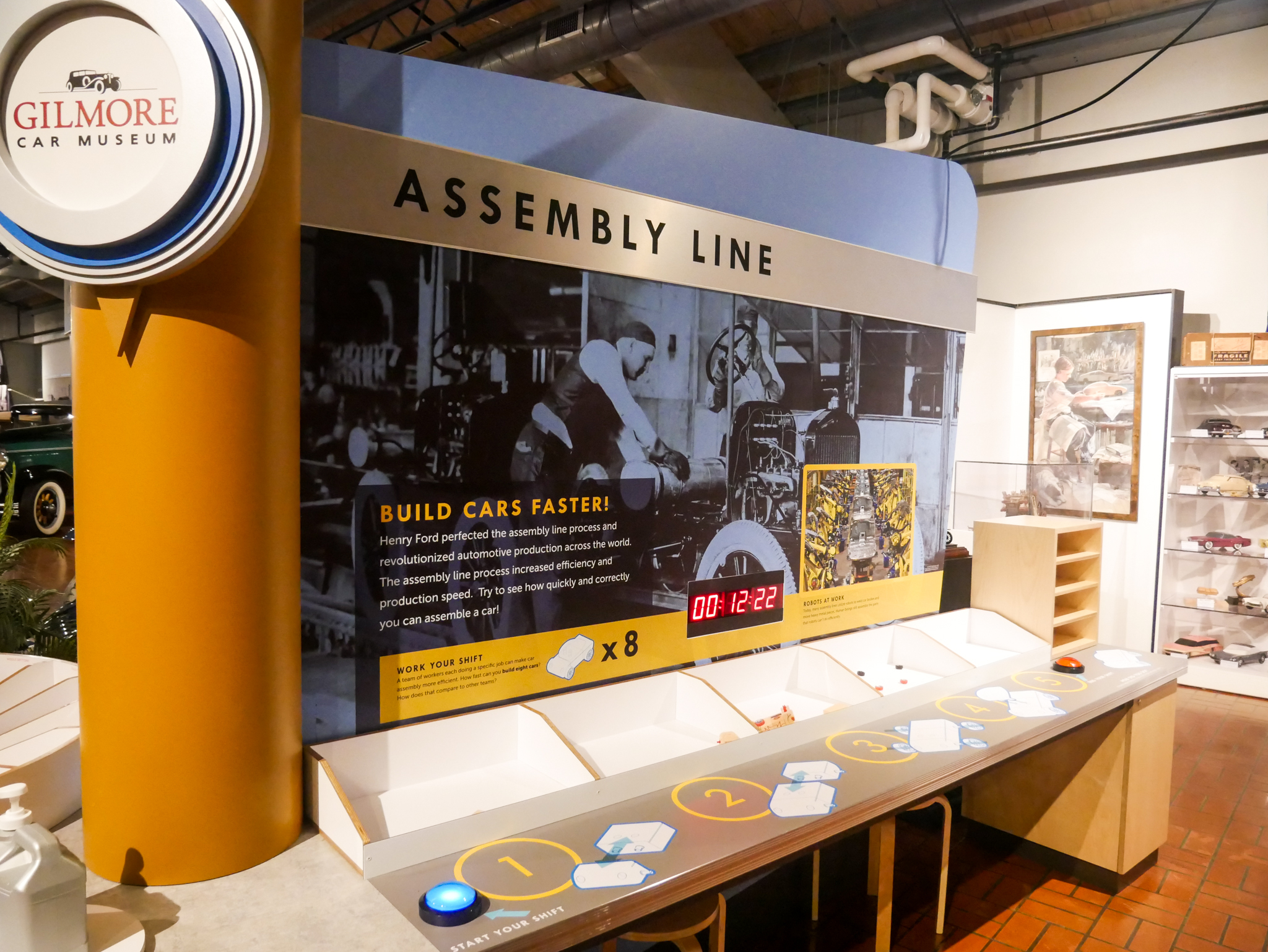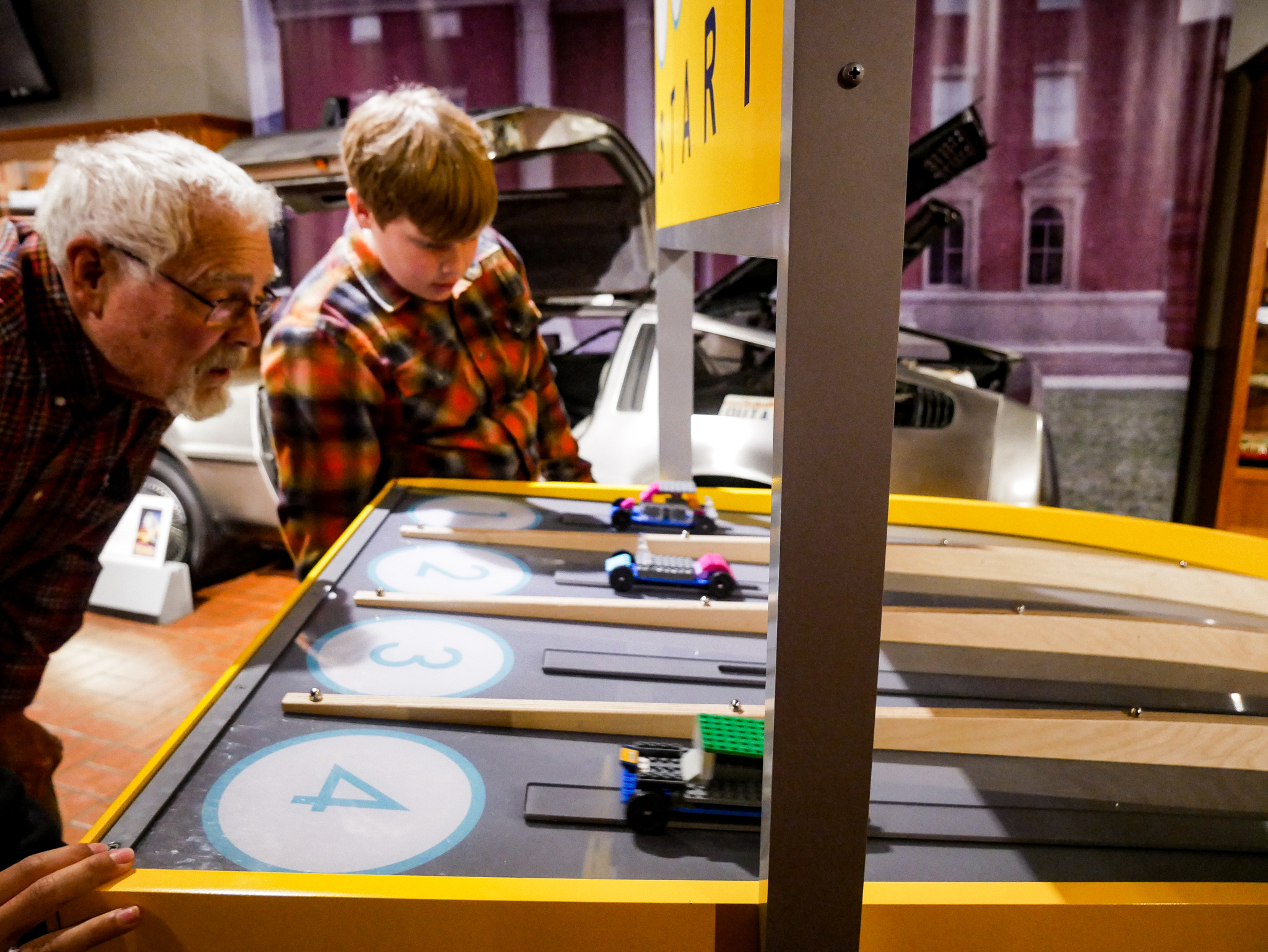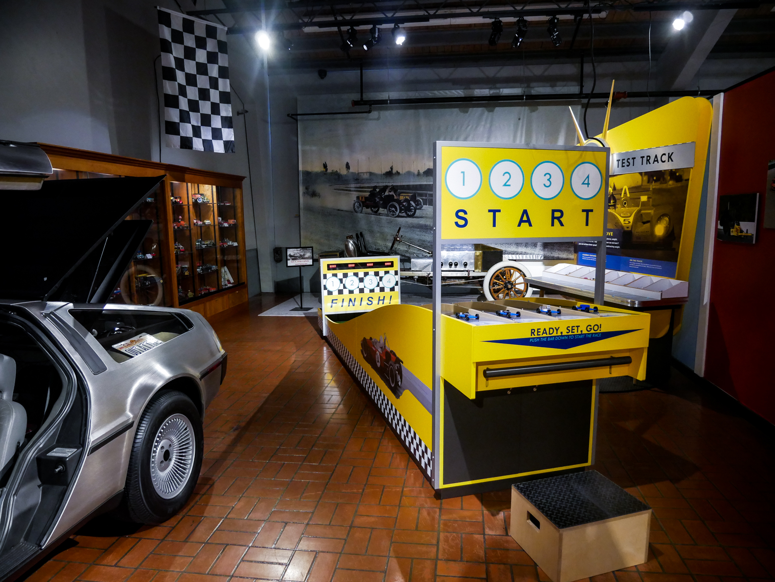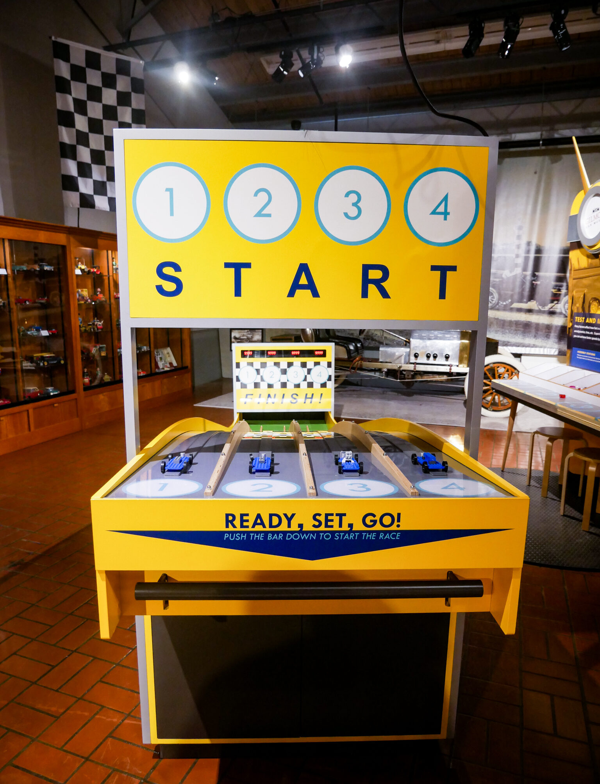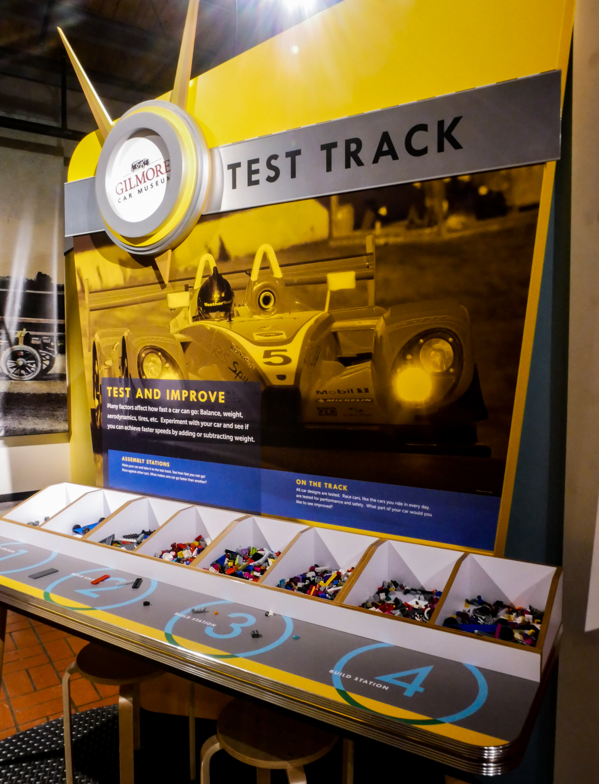Breakthrough Fuel
HOK Experience Design and Xibitz combined their efforts to create an inspiring new space for Breakthrough Fuel’s new corporate headquarters in Madison, WI. A unique feature of this space is a logo wall, which contains polished acrylic blocks that are laser etched with client-logos and internally illuminated. Behind these blocks you can see an overarching image of an interstate, capturing the brand focus of shipping, fuel management and mapping. Each block is interchangeable and updatable.Also notable to the space is a values wall which is made up of textural shipping containers that carry Breakthrough’s core value statements. The core values are embedded into the wall within illuminated niches. The library space is designed in brand-colored books and shelving. The conference board room contains the Breakthrough logo with mirrored bronzed edges that reflect the warmth of the wood surrounding the text.
